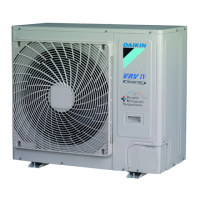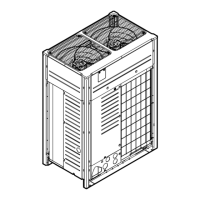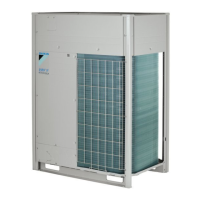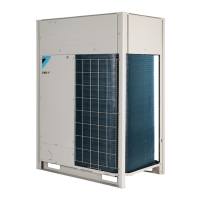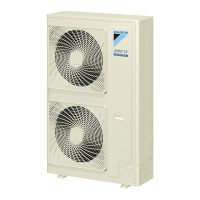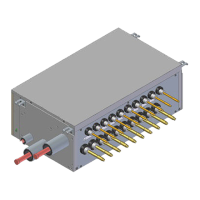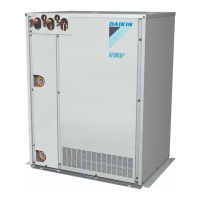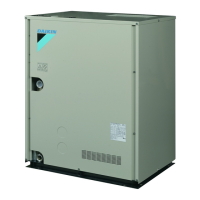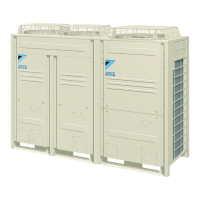INFORMATION
/CZKOWODTCPEJGUECPDGEQPPGEVGFVQCJGCFGT
r How to choose an outdoor multi connection piping kit (needed if the
outdoor unit capacity type is 192 or more). Choose from the follow-
ing table in accordance with the number of outdoor units.
Number of outdoor units Branch kit name
2 BHFP22P100U
3 BHFP22P151U
7.5. 5[UVGORKRKPINGPIVJNKOKVCVKQPU
7.5.1. Piping length restrictions
Make sure to perform the piping installation within the range of the
OCZKOWOCNNQYCDNGRKRGNGPIVJCNNQYCDNGJGKIJVFKHHGTGPEGCPFCN-
lowable length after branching as indicated below. 3 patterns will be
discussed, including VRV indoor units combined with Mini-split indoor
units.
&GƂPKVKQPU
Actual piping length: pipe length between outdoor
(1)
and indoor units.
'SWKXCNGPVRKRKPINGPIVJRKRGNGPIVJDGVYGGPQWVFQQT
(1)
and indoor
WPKVU#UUWOGGSWKXCNGPVRKRKPINGPIVJQHTGHPGVLQKPVHV|O
and refnet header = 3.3 ft. (1 m) (for calculation purposes of equivalent
piping length, not for refrigerant charge calculations).)
Total piping length: total piping length from the outdoor
(1)
to all indoor
units.
(1) If the system capacity type is > 168, the distance will be
HTQOVJGƂTUVQWVFQQTWPKVDTCPEJVQKPFQQTWPKVU
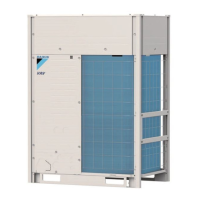
