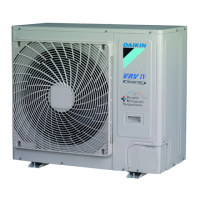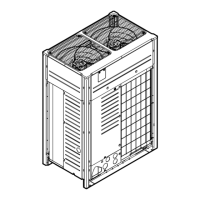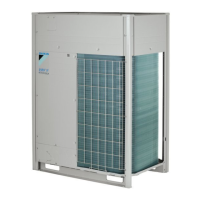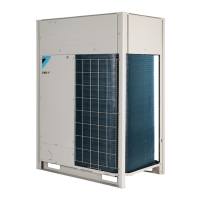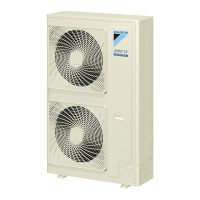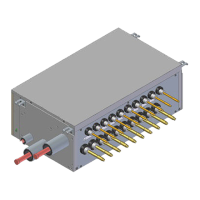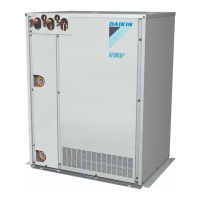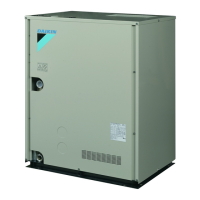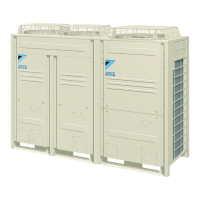Maximum allowable length after branch
6JGRKRGNGPIVJHTQOVJGƂTUVTGHTKIGTCPVDTCPEJMKVVQVJGKPFQQTWPKV
d130 ft. (40 m)
Example 1.1: unit 8: b+c+d+e+f+g+pd130 ft. (40 m)
Example 1.2: unit 6: b+hd130 ft. (40 m), unit 8: i+kd130 ft. (40 m)
Example 1.3: unit 8: d130 ft. (40 m)
*QYGXGTGZVGPUKQPKURQUUKDNGKHCNNDGNQYEQPFKVKQPUCTGOGV+PVJKU
ECUGNKOKVCVKQPECPDGGZVGPFGFWRVQHVO
a
A
hijklmn
BC DE FG
p
bcdef
1234567
8
g
H1
H2
1
2
3
1 Outdoor units
2 Refnet joints (A – G)
3 Indoor unit (1 – 8)
a
The piping length between all indoor to the nearest branch kit is
d130 ft. (40 m)
Example: h, I, j … pd130 ft. (40 m)
b
It is necessary to increase the pipe size of the gas and liquid piping
KHVJGRKRGNGPIVJDGVYGGPVJGƂTUVCPFVJGHCTVJGUVKPFQQTWPKVKU
over 130 ft. (40 m).
If the increased pipe size is larger than the pipe size of the main
pipe, then the pipe size of the main pipe has to be increased as
well.
Increase the pipe size as follows:
I3/8 oI1/2; I1/2 oI5/8; I5/8 oI3/4; I3/4 oI7/8; I7/8 oI1
(3)
;
I1-1/8 oI1-1/4
(3)
; I1-3/8 oI1-1/2
(3)
;
Example: unit 8: b+c+d+e+f+g+pd295 ft. (90 m) and
b+c+d+e+f+g>130 ft. (40 m); increase the pipe size of b, c, d, e, f, g.
(3) If available on the site. Otherwise it cannot be increased.
c When the piping size is increased (step b), the piping length has to
DGEQWPVGFCUFQWDNGGZEGRVHQTVJGOCKPRKRGCPFVJGRKRGUVJCV
are not increased in pipe size).
The total piping length has to be within limitations (see table above).
Example:
CDEFGHIJKLMNOPRd3280 ft.
(1000 m).
d The piping length difference between the nearest indoor from the
ƂTUVDTCPEJVQVJGQWVFQQTWPKVCPFHCTVJGUVKPFQQTVQVJGQWVFQQT
unit is d130 ft. (40 m).
Example: The farthest indoor unit 8. The nearest indoor unit 1 o
(a+b+c+d+e+f+g+p)–(a+h) d130 ft. (40 m).
7.5.3. System containing VRV indoor units and Mini-split
indoor units
System setup
H5
H4
a
c
fe
h
H1
BP1 6
i
j
g
bd
A B
7
k
l
BP2
5
4
321
H2
H6
Header
BP unit
1 – 5 Mini-split indoor units
6, 7 VRV indoor units
Maximum allowable length
r Between outdoor unit and indoor unit.
Actual piping
length
295 ft. (100 m)
Example:
a+b+g+ld295 ft. (100 m)
'SWKXCNGPV
length
(a)
393 ft. (200 m)
—
Total piping
length
820 ft. (250 m)
Example:
a+b+d+g+l+k+c+e+f+h+i+jd820 ft.
(250 m)
(a) Assume equivalent piping length of refnet joint = 1.6 ft. (0.5 m) and refnet header
= 3.3 ft. (1 m) (for calculation purposes).
r Between BP unit and indoor unit.
+PFQQTWPKVECRCEKV[KPFGZ Pipe length
<60 6.6 ft. – 49 ft. (2 – 5 m)
Remark:
Minimum allowable lengthDGVYGGPQWVFQQTWPKVCPFƂTUVTGHTKIGTCPV
branch kit>16 ft. (5 m) (the refrigerant noise from the outdoor unit can
be transmitted).
Example: a>16 ft. (5 m)
Maximum allowable height difference
H1
d164 ft. (50 m) (131 ft. (40 m) (if outdoor is located below
indoor units))
H2
d49 ft. (15 m)
H4
d131 ft. (40 m)
H5
d49 ft. (15 m)
H6
d16 ft. (5 m)
Maximum allowable length after branch
6JGRKRGNGPIVJHTQOVJGƂTUVTGHTKIGTCPVDTCPEJMKVVQVJGKPFQQTWPKV
d164 ft. (50 m).
Example: b+g+ld164 ft. (50 m)
+HVJGRKRKPINGPIVJDGVYGGPVJGƂTUVDTCPEJCPF$2WPKVQT848KPFQQT
unit is over 65 ft. (20 m), it is necessary to increase the gas and liquid
RKRKPIUK\GDGVYGGPVJGƂTUVDTCPEJCPF$2WPKVQT848KPFQQTWPKV+H
VJGRKRKPIFKCOGVGTQHVJGUK\GFWRRKRKPIGZEGGFUVJGFKCOGVGTQHVJG
RKRKPIDGHQTGVJGƂTUVDTCPEJMKVVJCPVJGNCVVGTCNUQTGSWKTGUCNKSWKF
piping and gas piping size up.
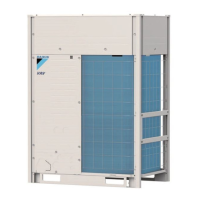
