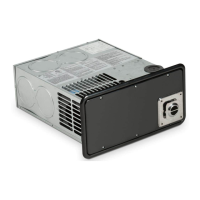11
PRE-INSTALLATION
Air Discharge Requirements
HORIZONTAL BOTTOM
EXIT INTO HARD
FLOOR DUCT
VERTICAL
BOTTOM EXIT
INTO HARD
FLOOR DUCT
HORIZONTAL OR
VERTICAL – USE DUCTS
3, 4 & 5 INTO HARD
FLOOR DUCT
4" FLEX DUCTS
5" FRONT EXIT
FLEX DUCTS
LARGE
DFL40
Minimum CFM
220 175 165 215 N/A
DISCHARGE
REQ.
4" x 10" Bottom exit
PLUS 1- 4" flex duct
(for hard ducting
under 2.5" deep).
Duct 6 or 7 is recommended.
5" x 9-3/4" Bottom
exit does not require
additional ducts.
Horizontal or vertical.
Use ducts 3, 4, and 5.
Three ducts
MINIMUM.
Four ducts
recommended.
N/A
DFL35
Minimum CFM
200 175 165 215 N/A
DISCHARGE
REQ.
4" x 10" Bottom exit PLUS 1-
4" flex duct
(for hard ducting
under 2.5" deep).
Duct 6 or 7 is recommended.
5" x 9-3/4" Bottom
exit does not require
additional ducts.
Horizontal or vertical.
Use ducts 3, 4, and 5.
Three ducts
MINIMUM.
Four ducts
recommended.
N/A
HORIZONTAL BOTTOM
EXIT INTO HARD
FLOOR DUCT
VERTICAL
BOTTOM EXIT
INTO HARD
FLOOR DUCT
HORIZONTAL OR
VERTICAL – USE DUCTS
3, 4 & 5 INTO HARD
FLOOR DUCT
4" FLEX DUCTS
5" FRONT EXIT
FLEX DUCTS
MEDIUM
DFM35
Minimum CFM
225 155 155 285 N/A
DISCHARGE
REQ.
4" x 10" Bottom exit PLUS
1- 4" flex duct
(for hard ducting
under 2.5" deep).
Duct 6 or 7 is recommended.
5" x 9-3/4" Bottom
exit does not require
additional ducts.
Horizontal or vertical.
Use ducts 3, 4, and 5.
Four ducts
MINIMUM.
N/A
DFM30
Minimum CFM
210 150 155 220 N/A
DISCHARGE
REQ.
4" x 10" Bottom exit PLUS 1-
4" flex duct
(for hard ducting
under 2.5" deep).
Duct 6 or 7 is recommended.
5" x 9-3/4" Bottom
exit does not require
additional ducts.
Horizontal or vertical.
Use ducts 3, 4 and 5.
Three ducts
MINIMUM.
N/A
DFM25
Minimum CFM
175 160 160 190 N/A
DISCHARGE
REQ.
4" x 10" Bottom exit
(40 in.
2
).
5" x 9-3/4" Bottom
exit does not require
additional ducts.
Horizontal or vertical.
Use ducts 3, 4 and 5.
Three ducts
MINIMUM.
N/A
DFM20
Minimum CFM
135 85 115 132 N/A
DISCHARGE
REQ.
4" x 10" Bottom exit
(40 in.
2
).
5" x 9-3/4" Bottom
exit does not require
additional ducts.
Horizontal or vertical.
Use any two ducts:
3, 4 or 5.
Two ducts
MINIMUM.
N/A
DFM16
Minimum CFM
135 85 115 132 N/A
DISCHARGE
REQ.
4" x 10" Bottom exit
(40 in.
2
).
5" x 9-3/4" Bottom
exit does not require
additional ducts.
Horizontal or vertical
Use any two ducts:
3, 4 or 5.
Two ducts
MINIMUM.
N/A

