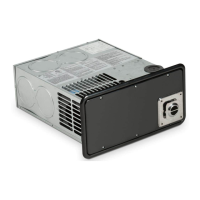9
PRE-INSTALLATION
C. Ducting
Failure to obey the following warnings could result in property damage, serious injury, or death:
• Do NOT install floor registers within 24" of return-air openings.
• Do NOT use undersized ducting, which can cause high-temperature limiting.
• Do NOT use oversized ducting, which can cause inadequate air flow from the registers. When hard ducting is 1-1/2" in
depth, additional flex ducts may be needed to maintain air flow requirements.
• Hard ducting MUST be sealed to the Furnace and the floor.
• Spacing of 1/4" to ducting, within 3' of the Furnace, must be provided unless UL-listed, wire-bound, vinyl ducts are used.
All ducting material used must be rated for continuous use at a minimum of 200 °F.
• Floor registers must NOT be installed directly below the thermostat.
Setting Up The Return-Air Pathways
Keep all return-air passages clear to allow the Furnace to function properly. Make sure the total return-air opening size(s) meet
the clearance requirements specified in “A. Model Specifications” on page 4 and page 5. Do NOT block the return
airflow path with ducting.
Furnace
FIG.1
RV Wall
Return-Air Vent
Identifying Duct Locations
FIG.1
Duct 1
Duct 2
Duct 1
Duct 2
Duct 8
Duct 9
Duct 7
Duct 6
Duct 3
Duct 3
Duct 4
Duct 8
Duct 5
Duct 9
Duct 4
Duct 5
(Medium and Large Furnace)
FIG.2
Bottom
Discharge
Vertical
Discharge
FIG.3
Duct 2
Duct 4
Duct 1
Front Discharge
(Small Furnace)
Duct 3

