Do you have a question about the Drolet ESCAPE 1200 and is the answer not in the manual?
Values for model, combustion type, fuel type, heating area, and heat output.
Details on log length, flue outlet, chimney type, blower, and safety standards.
Diagrams and measurements for the stove's external dimensions.
Instructions and methods for EPA emissions certification loading and burn rates.
Tables detailing required clearances for appliance and flue pipe connections.
Reduced clearances when using a specific heat shield.
Clearances required when installing with a lowered ceiling.
Reduced clearances with both a heat shield and lowered ceiling.
Clearances for installing the stove inside a combustible alcove.
Clearances and restrictions for mobile home installations.
Clearances for mobile home installations with a heat shield.
Guidelines for constructing and installing heat shields to reduce clearances.
Instructions for installing an optional fresh air intake kit.
Steps for installing an optional fire screen.
Instructions for installing an optional blower and thermodisc.
Steps for installing secondary air tubes and the baffle.
Instructions for securing the stove for mobile home installation.
Information on replacing stove parts, specifically the glass.
Instructions for applying and replacing the glass gasket.
Importance of door seal, checking, and adjusting the mechanism.
Procedure for aligning the stove door using hinge rods.
Detailed steps for replacing the door gasket.
| Maximum Burn Time | 8 hours |
|---|---|
| Maximum BTU Output | 55, 000 BTU/h |
| EPA Certified | Yes |
| Heating Capacity | 1200 sq ft |
| Efficiency | 78% |
| Firebox Volume | 1.9 cu. ft. |
| Flue Size | 6 inches |
| Maximum Log Length | 18 in |
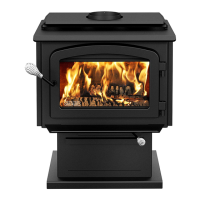
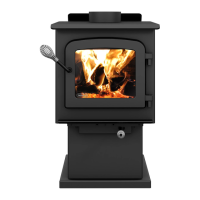
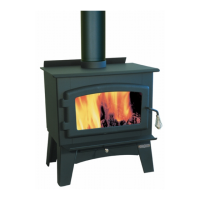
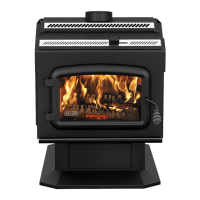
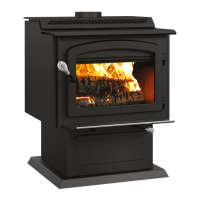
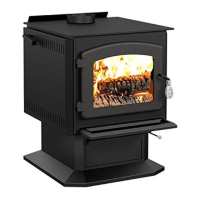
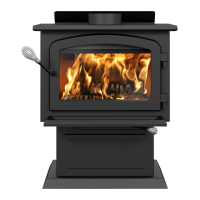
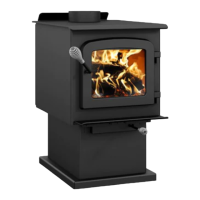
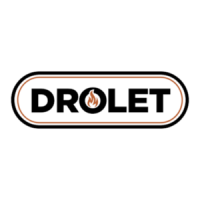
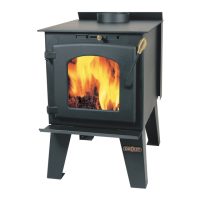
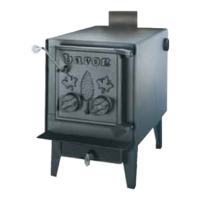

