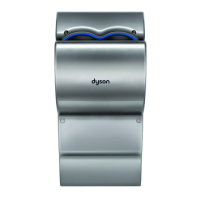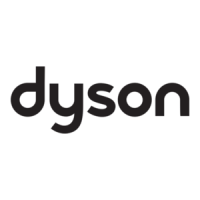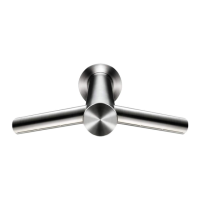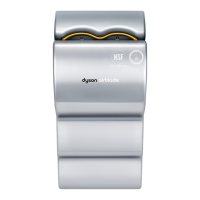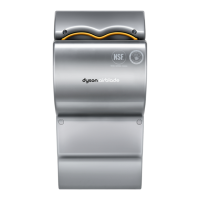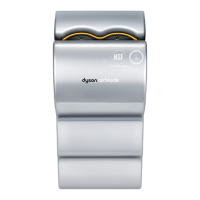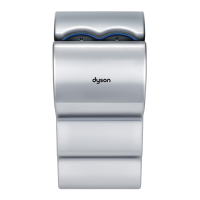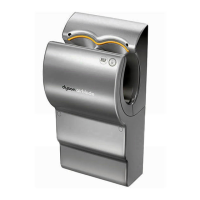FLOOR
Long
297
309
142
266
286
Fixing
locations
(4)
Fixing
locations
(4)
Water
entry point
All dimensions shown
in mm (+/-5 mm)
Tap dimensions
AB10 Height 309 mm Width 297 mm Depth 286 mm
Motor bucket dimensions
AB10 Height 266 mm Width 142 mm Depth 189 mm
Minimum clearance
Z 100 mm clearance from floor.
FLOOR
SIDE ELEVATIONREAR ELEVATION
Tap dimensions
AB11 Height 312 mm Width 297 mm
Motor bucket dimensions
AB11 Height 266 mm Width 142 mm Depth 189 mm
Minimum clearance
Z 100 mm clearance from floor.
REAR ELEVATION
SIDE ELEVATION
Wall
Fixing
locations
(4)
Water
entry
point
Cable
entry
point
Visit website for full downloadable technical
specifications, sink recommendations
and pre installation guides.
www.dyson.com.au/docs
Visit website for full downloadable technical
specifications, sink recommendations
and pre installation guides.
www.dyson.com.au/docs
Motor bucket must be installed below
the sink, upright or on its side.
The AB11 Wall Tap is designed so the motor unit
is located behind the stud wall. It is supplied with
a metal enclosure which needs to be assembled
into the stud work behind the wall.
Sink/worktop thickness
Max 57 Min 3.5
Rear cable
entry point
FLOOR
