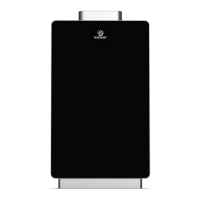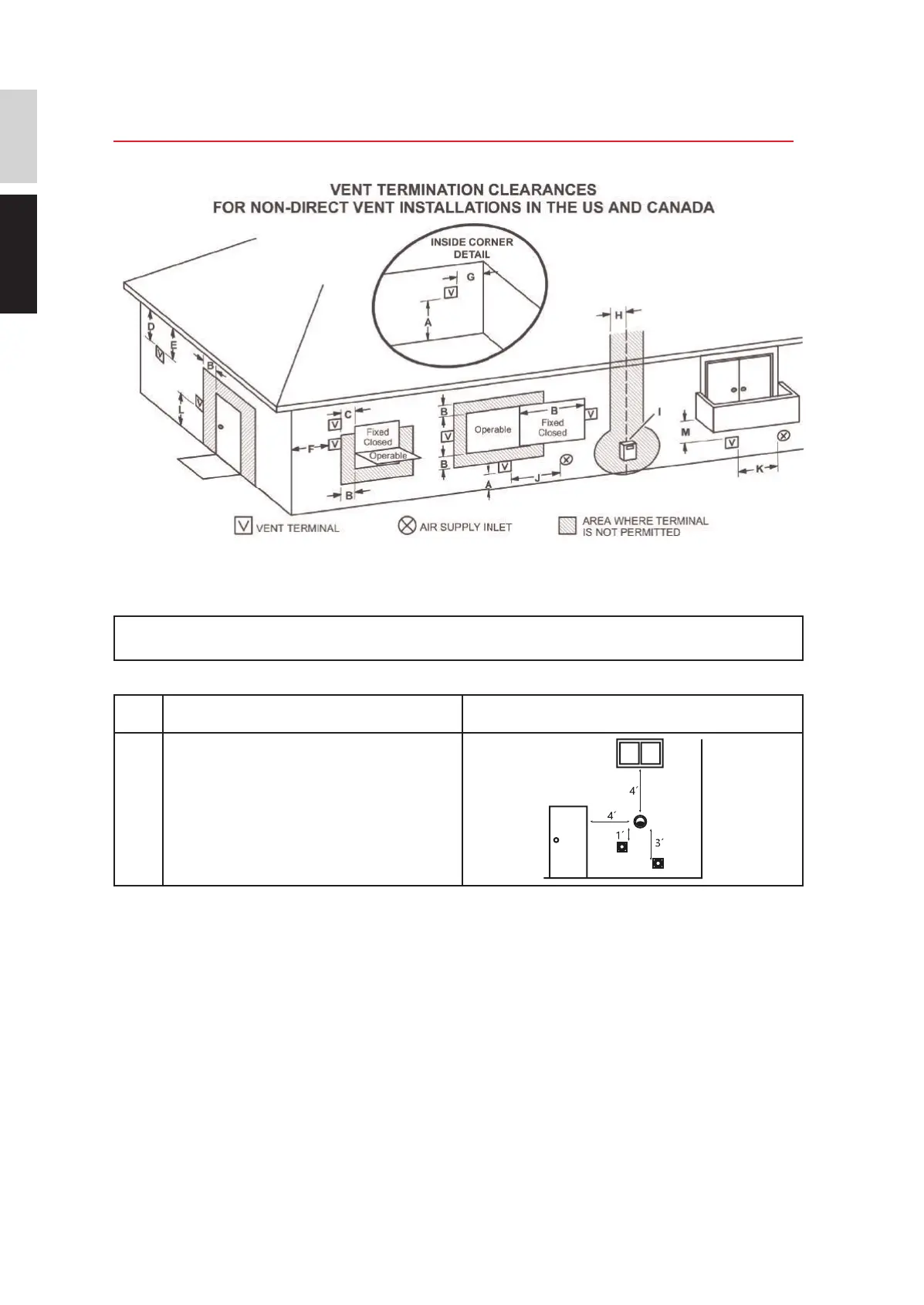English
Clearance Requirements from Vent Terminations to Building Openings
*All clearance requirements are in accordance with ANSI Z21.10.3a-2017 and the National Fuel Gas Code, ANSI Z223.1
Maintain the following clearances to any
opening in any building:
• 4’ below, 4’ horizontally from, or 1’ above
any door, operable window, or gravity air
inlet into any building.
• 3’ above any forced air inlet within 10’.
Vent Clearances When
Heater is Installed Indoors
Illustration
A) A minimum clearance value determined by testing in accordance with Clause 5.20, or;
B) A reference to the following footnote:
“Clearance in accordance with local installation codes and the requirements of the gas supplier.”
• A vent shall not terminate directly above a sidewalk or paved driveway that is located between two single family
dwellings and serves both dwellings.
• Permitted only if veranda, porch, deck, or balcony is fully open on a minimum of two sides beneath the oor.
Notes:
1) In accordance with the current CSA B149.1 Natural Gas and Propane Installation Code
2) In accordance with the current ANSI Z223.1 / NFPA 54 National Fuel Gas Cod
Venting
Termination Clearances
Installation

