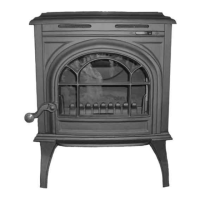Pipe can be either
rear or top vented.
Dimensions
Clearances To Combustibles
NOTE: Walls or wood frame construction covered with non-combustible veneer such as brick are considered to be
COMBUSTIBLE walls.
The Hudson stove must be installed with adequate clearance from combustible surfaces to ensure safe operation.
Clearances may only be reduced by means approved by the regulatory authority.
Rear and side wall clearances depend on two factors:
1. Composition of the wall structure (combustible or non-combustible materials).
2. Type of stovepipe used to connect the stove to chimney or ue (single wall or double wall, insulated pipe)
(a) If the stove is installed on a combustible oor, a protective pad of " (1cm) reproof millboard or equivalent
must be placed beneath the pedestal. In USA the oor protection must extend 8" (20.3cm) to either side of the
stove, and 16" (40.6cm) in front of the door opening. In Canada the oor protection must extend 8" (20.3cm) to
either side of the stove, 8" (20.3cm) to the rear, and 18” (43.1cm) in front of the door opening. The oor under
the chimney connector must be covered by oor protection as well as a minimum area of 2" (50.8mm) beyond
each side.
(b) If the stove pipe is installed with an elbow to penetrate the wall
into a ue, the minimum clearance from the top of the stove
connector pipe and the ceiling is 18" (45.7cm).
RESIDENTIAL CLEARANCE DIMENSIONS:
Combustible Wall-Single Wall Pipe 15" (38.1cm)
*Non-Combustible Wall-Single Wall Pipe 12" (30.5cm)
*Solid cement or solid brick without combustible construction behind.
*A chimney connector shall not pass through an attic or roof space, closet or similar concealed space, or a oor or
ceiling.
*Where passage through a wall or partition of combustible construction is desired, the installation shall conform to
CAN/CSA-B365.
4
Protective
Pad

