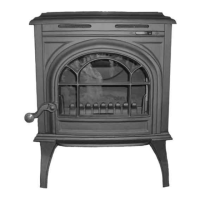Clearances to Walls
Parallel installation, single
wall connector, top vent.
Parallel installation, single
wall connector, top vent to
rear through the wall.
Parallel installation, single wall connector,
top venting through wall.
Corner installation, single
wall connector, top vent.
Corner installation, single wall connector,
rear vent to vertical connector.
Parallel installation, single
wall connector, rear vent to
vertical connector.
Parallel installation, single
wall connector, rear vent.
Non-combustible fireplace
parallel installation, single
wall connector in chimney.
Non-combustible fireplace installation.
In Canada: Clearance to back wall -from unit 14-1/2” (36.8cm)
-from connector pipe 20” (50.8cm)
In Canada: Clearance to corner wall
-from unit 11-1/2”(29.2cm)
-from connector pipe 21” (53.3cm)
5
The stove legs must be in place to assure proper oor clearances

