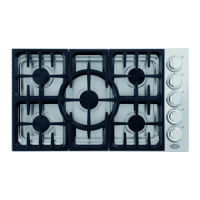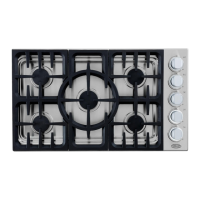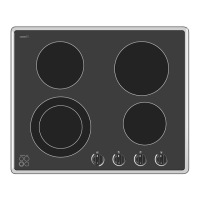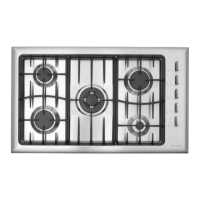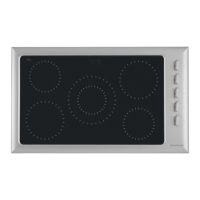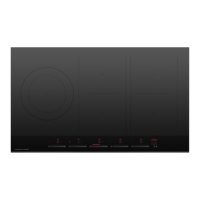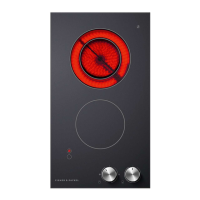18
0” Clearance
C
J
I
0” Clearance
B
F
C
K
E
D
G
HOOD
51" Min. to
Combustibles
12" Min. to
Combustibles
without backguard
51" Min. to
Combustibles
51" Min. to
Combustibles
As dened in the “National Fuel Gas Code”
(ANSI Z223.1, Latest Edition).
The horizontal surfaces of the range top
(cooktop) trim must not be below
countertop level.
0” Clearance
A
F
C
H
E
D
G
HOOD HOOD
HEIGHTS & DEPTHS
(identical for all models)
A= 26-1/2”
B= 11-13/32”
C= 3-1/2”
D= min.35-3/4”,
max.36-3/4”
E= 30-1/4”
F= 46-11/16”
G= 29”
H= 1-5/16”
I= 25”
J= 27-1/2”
K= 13/16”
CABINET PREPARATION
Fig. 13 Product dimensions and clearances
Standard Installation: Full Backguard Installation:
using the appropriate range mount
Standard backguard model: BGRU2-1548,
BGRU2-1536, or BGRU2-1530
using the appropriate wall mount Full
backguard model: BGRU-3048, BGRU-3036,
or BGRU-3030
using the integral island trim only
Island Installation:
Important!
If using the island trim only,
a 12” clearance is required
between the back of the
range and a combustible
surface (above the cooking
surface). If the clearance is
less than 12”, the back wall
must be non-combustible
and made of heat-resistant
material.
WIDTH
RGU-48
RDU-48
RGU-36
RDU-36
RGU-30
RDU-30
RGUC-30
47-7/8”
35-7/8”
29-7/8”
US
CA
Cooktops vary
Cooktops vary
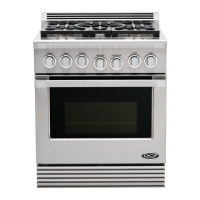
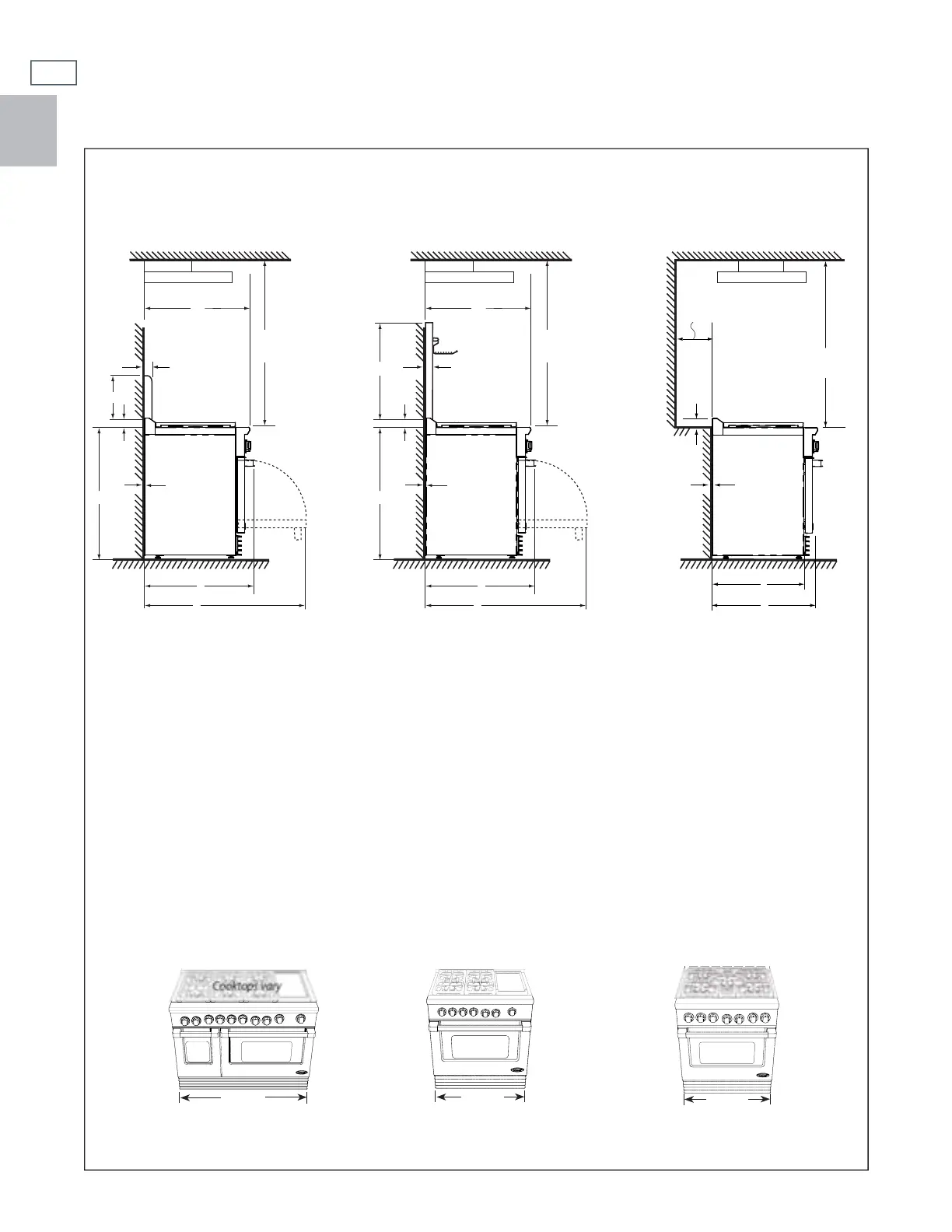