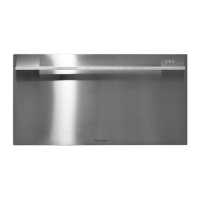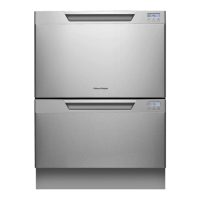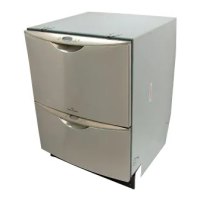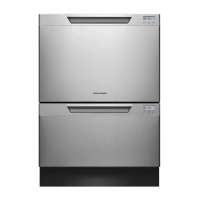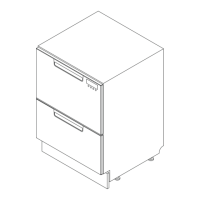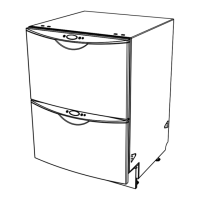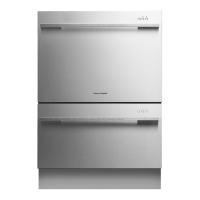1.888.93 6.7872
Product dimensions and specifications are listed as a guide only. For complete installation instructions and specifications, refer to the product Use & Care Guide/Installation Instructions available at www.fisherpaykel.com
DIMENSIONS INCHES (MM) Designer
DD36SDFTX2
Integrated
DD36STI2
L height of cavity (from support surface to underside of countertop) 18 ⅞” (480) 18 ⅞” (480)*
M inside height of cavity 18 ⅛” (460) min. 18 ⅛” (460)
N inside width of cavity 4” (864) 4” (864)
O overall width of cabinetry 5 ⁄” (900) 5 ⁄” (900)
P inside depth of cavity min. 22 ⁄” (560) min. 22 ⁄” (560)
* Recommended
DishDrawer
™
wiDe cabineTry Dimensions
DD36sDFTX2, DD36sTi2
Plan
Side
L
P
N
O
⁄”
(18mm)
⁄”
(20 mm)
⁄”
(2mm)
N
O
Minimum clearances from adjacent cabinetry
min. ½” (13 mm)
clearance from a
corner cupboard
min. ⁄” (2 mm)
clearance to adjacent
cupboard door
M
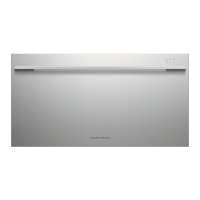
