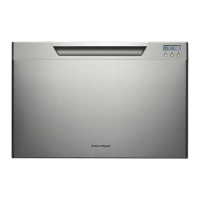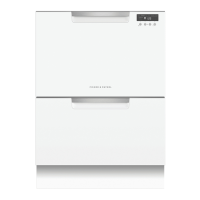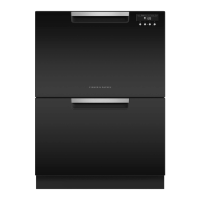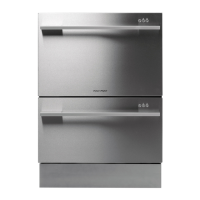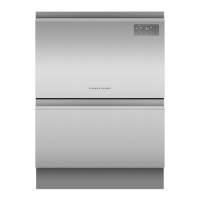
Do you have a question about the Fisher & Paykel DishDrawer DD60ST 7 and is the answer not in the manual?
| Brand | Fisher & Paykel |
|---|---|
| Model | DishDrawer DD60ST 7 |
| Category | Dishwasher |
| Language | English |
Lists all components included with the dishwasher for installation.
Details physical dimensions and required cabinetry space.
Covers cavity preparation, securing methods, hose/cord distances, and connections.
Concludes with final checks and troubleshooting guidance.
Warnings and precautions regarding electrical safety during installation.
Warning about sharp edges and potential for cuts during handling.
Specific electrical safety warnings for integrated models.
Details specifications for custom front panels for integrated models with remote control.
Instructions for calculating the required width of the custom front panel.
Instructions for calculating the required height of the custom front panel.
Details specifications for custom front panels for integrated models with badge control.
Instructions for calculating the required width of the custom front panel.
Instructions for calculating the required height of the custom front panel.
Details the plumbing and drainage setup using a standpipe.
Details the plumbing and drainage setup using a sink trap and joiner.
