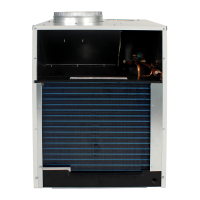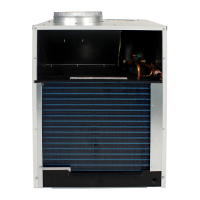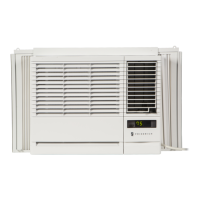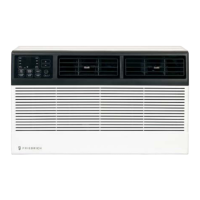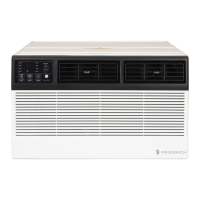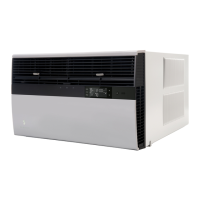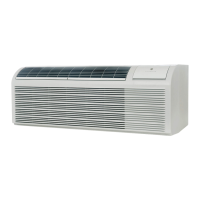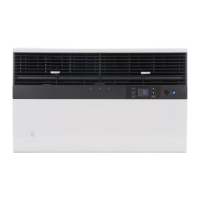7
920-159-04
Installation
Utility Closet Dimensions
Figure 3
Typical Utility Closet
Chassis Shown in Closet, on Optional Platform
Exterior Wall
Flexible Ductwork
Rigid Ductwork
VPAWP1-8/1-14 Wall Plenum
Plenum
VPDP1 drain pan beneath
unit is required on all
VEA/VHA24 units. Drain
pan must be installed prior
to chassis installation
Chassis is
shipped with
vibration
isolators
installed
3" Clearance on all
three sides minimum for
service and installation
Optional Platform
Field-supplied
Filter (25" x 20")
58"
29"
Optional field
installed drain pan
(refer to local codes)
VPRG4 Access Panel &
Return Air Filter Grille
Powe r
Disconnect
electrical
entrance
control box
Figure 4
Top View
Recommended utility closet dimensions and a typical indoor installation are illustrated in Figure 3. Three inches minimum clearance
on three sides of the unit must be allowed for return airflow, installation access and service access. See figures 3 & 4 for clearances
and reference dimensions.
NOTICE: Drain pan must be installed in closet prior
to chassis insertion into plenum. See Figure 6 (Page 9)
for drain pan installation details.
Vert-I-Pak Chassis 2-ton dimensions:
23 1/8" wide x 23 1/8" deep x 47 1/4" high.
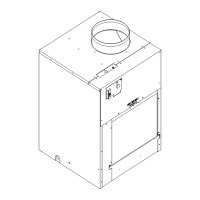
