Do you have a question about the Frigidaire FES388WGCJ and is the answer not in the manual?
Covers warnings about tipping, child safety, heat hazards, proper ventilation, and flammable liquids.
Specific instructions regarding pre-cleaning steps for the self-cleaning cycle.
Details for connecting a power supply cord kit in the USA, including wiring requirements.
Information regarding the factory-connected power cord for Canadian models.
Critical warnings about grounding and electrical connections to prevent shock.
Instructions for connecting a three-conductor wire to the range's terminal block.
Procedure for connecting a four-conductor cord kit specific to mobile homes.
Guidance on connecting the grounding conductor to the neutral wire per local codes.
Instructions for 4-wire systems where grounding conductor connects to neutral.
Details on preparing countertop edges for range installation, including trimming.
Procedure for installing the range when no side cabinets are present.
Steps for installing the range with adjacent side cabinets.
Adjustments needed for installing the range with a backguard.
Detailed instructions for securely installing anti-tip brackets to prevent range tipping.
| Brand | Frigidaire |
|---|---|
| Model | FES388WGCJ |
| Category | Ranges |
| Language | English |
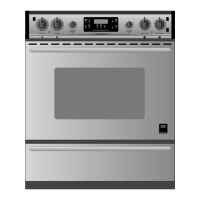
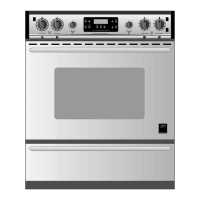

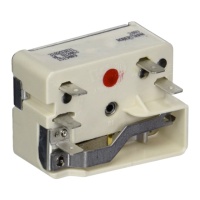
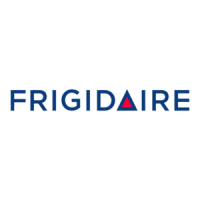

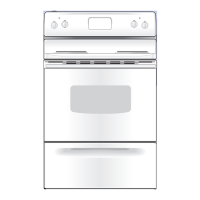



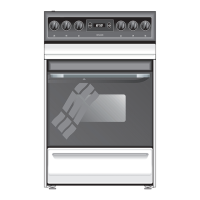

