Do you have a question about the Frigidaire FHWW184WE2 and is the answer not in the manual?
Essential safety guidelines including reading manual, using assistance, proper handling, and electrical safety.
Compare unit dimensions to determine if it's Medium or Heavy Duty model for correct installation.
Ensure window opening meets minimum size requirements (min. 19" sash opening) for wooden double-hung windows.
Maintain 11.8 inches (300mm) clearance around the unit, especially the rear, for proper heat removal.
Ensure wooden window parts are good for screws. Correct storm window fit by adding wood or removing it.
Ensure no shrubs, trees, furniture, drapes, or blinds block airflow outside or inside the window.
Match power supply to unit nameplate. Use 3-prong plug; do not use extension cords or adapters.
Remove all packing material carefully. Protect surfaces. Use assistance to move unit. Save packing for storage.
Remove packaging, front grille, filter, and front panel to access and remove the air conditioner unit from its cabinet.
Attach foam gasket to top angle rail using screws. Secure side retainers to cabinet using screws.
Slide filler panels into side retainers and attach frame to angle rails using screws. Do not fully tighten yet.
Mark window center, place cabinet on sill, align center, and fasten with screws for wooden or vinyl-clad windows.
Remove protective strip from bottom rail foam seal and apply it over screws fastening the bottom rail to the window sill.
Attach support brackets to sill angle brackets using bolts and nuts. Adjust height for proper downward tilt.
Raise window, loosen screws, extend filler panels, tighten screws, and attach top angle rail to window frame.
Drill starter holes, then use 1/2" hex head screws to attach filler panel top legs to the window sash.
Trim and insert window sash seal between sashes. Attach right angle safety lock to top window sash.
Slide unit into cabinet, reconnect plug, position vent lever, attach front panel with screws, and install filter and front grille.
Choose a wall location considering max thickness, side louvers, structural loads, plumbing, wiring, electrical outlets, and airflow.
Prepare frame construction wall, locate stud, cut hole, and measure for opening dimensions (X and Y) based on model.
Build wooden frame with interior dimensions matching model, fill space with spacers, and nail frame flush with drywall.
Slide cabinet into opening, ensure proper downward tilt (7/8"-1 1/4") for drainage, and secure bottom rail with screws.
Cut masonry wall opening similar to frame construction, use masonry nails or anchor screws to secure cabinet.
Install lintel to support wall above cabinet. Attach exterior cabinet support brackets for a weather-tight seal.
| Type | Window Air Conditioner |
|---|---|
| Cooling Capacity (BTU) | 18000 |
| Energy Efficiency Ratio (EER) | 12.0 |
| Refrigerant Type | R-410A |
| Dehumidification | Yes |
| Power Supply (Hz) | 60 |
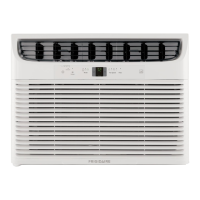
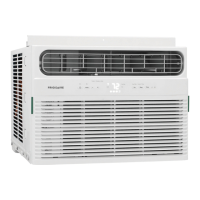

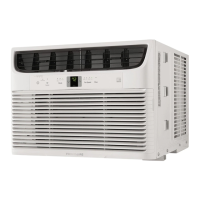

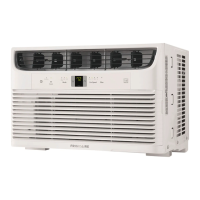

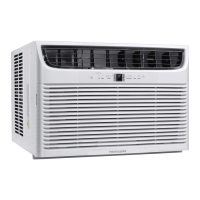
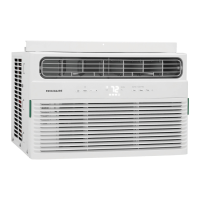
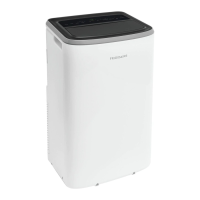
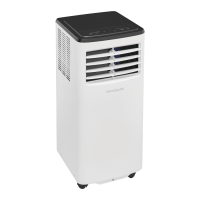
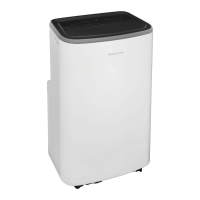
