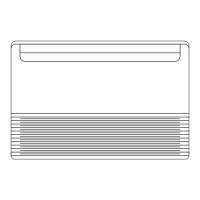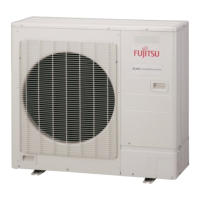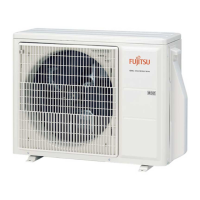Do you have a question about the Fujitsu AOYG24KATA and is the answer not in the manual?
Detailed technical parameters for indoor unit models, covering capacity, power, and physical characteristics.
Physical sizes and required clearance for indoor units, including model-specific dimensions and installation space.
Electrical connection layouts and schematics for indoor unit models.
Cooling and heating performance data tables, detailing capacity and input power by model.
Information on airflow characteristics, velocity distributions, and airflow rates for indoor units.
Sound level data, noise level curves, and check point locations for indoor units.
Details on protection mechanisms, thermal protection, and circuit protection for indoor units.
Managing external signals, controlling unit operations, and outputting status.
Procedure for installing and operating multiple indoor units in a group system.
Configuration options for indoor units adjustable via remote controller.
List of standard parts and items included with indoor units.
Additional components available for enhancing indoor unit functionality.
Technical data for outdoor unit models, including power, airflow, and refrigerant.
Physical dimensions and layout of outdoor units, presented by model.
Recommended clearance and spacing for single and multiple outdoor unit installations.
Schematics illustrating the refrigerant flow and components within the system.
Electrical connection layouts and schematics for outdoor unit components.
Factors for adjusting cooling/heating capacity based on pipe length and height difference.
Guidelines for calculating and adding refrigerant based on total pipe length.
Specifications for airflow volumes in m³/h, l/s, and CFM for outdoor units.
Sound level data, noise curves, and check points for outdoor units.
Power supply, frequency, and wiring specifications for outdoor units.
Protection features like fuses, thermal protection, and pressure switches for outdoor units.
External control functions for specific outdoor unit models, including input and output signals.
Additional components available for outdoor units, such as converters and adapters.
| Brand | Fujitsu |
|---|---|
| Model | AOYG24KATA |
| Category | Air Conditioner |
| Language | English |











