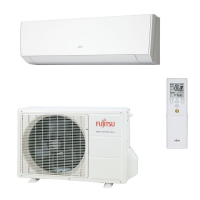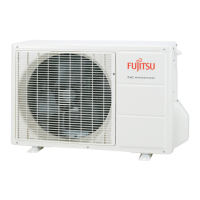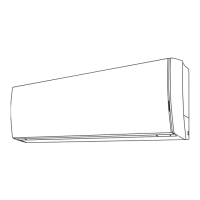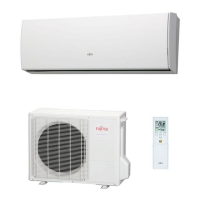6. SYSTEM DESIGN
FLOOR TYPE
The drain hose can be connected at either side of the indoor unit.
The unit has been shipped with the drain hose connectedat left (viewed from the back of the
unit) and the drain cap applied at right.
Drain
hose
Drain cap
Drain pan
Drain holder
Screw
Drain hose
Drain pan
Drain cap
Drain cap Drain holder
Screw
Drain hose
OK
Stopping
downward
prohibited
No upward
slope
Air
Accumulated
drain water
End of drain hose
is immersed in
water
Drainage
channel
50 mm or less
from ground
No upward
slope
CAUTION
In order to align the drain hose and drain cap, be sure to insert securely and vertically.
Incline insertion will cause water leakage.
When inserting, be sure not to attach any material besides water. If any other material is
attached, it will cause deterioration and water leakage.
After removing drain hose, be sure not to forget mounting drain cap.
Be sure to fix the drain hose with tape to the bottom of piping.
No gap
Drain cap
Drain Cock
Hexagonal
wrench
Installation method
of Drain cap
- (06 - 125) -
SYSTEM
DESIGN
SYSTEM
DESIGN

