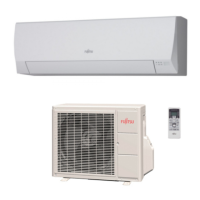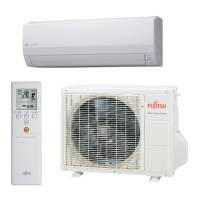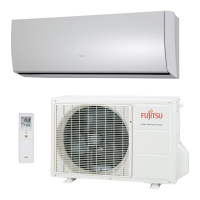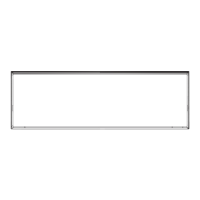Do you have a question about the Fujitsu ASYG12LUCA and is the answer not in the manual?
Highlights system efficiency, compact design, and innovative technology for better performance.
Details installation flexibility, large capacity connections, and long piping designs.
Covers branch box mounting, common main pipe diameter, and outdoor unit lightening.
Explains wired and wireless remote control options for user-friendly operation and centralized control.
Outlines the step-by-step process for selecting indoor units, branch boxes, and controllers.
Provides comprehensive lists of available outdoor and indoor unit models and their specifications.
Lists optional parts including branch boxes, separation tubes, controllers, and other accessories.
Details the procedure and provides examples for calculating system capacity based on indoor and outdoor units.
Presents cooling and heating capacity tables for outdoor units based on various conditions.
Explains compensation coefficients for pipe length, frosting, and defrosting to adjust capacity.
Provides cooling and heating capacity tables for various indoor unit types.
Details technical specifications for outdoor units, including power, capacity, dimensions, and refrigerant.
Lists specifications for branch boxes, including model, casing, power source, dimensions, and connection pipes.
Provides detailed dimensional drawings for outdoor units and branch boxes for installation planning.
Specifies recommended installation spaces and limitations for outdoor units and branch boxes.
Illustrates the refrigerant circuit diagram for the multi-system, showing connections between units.
Provides detailed wiring diagrams for outdoor units and branch boxes for correct electrical installation.
Outlines the operable temperature and humidity ranges for cooling and heating modes.
Presents noise level curves for the outdoor unit in cooling and heating modes across different frequencies.
Details electrical specifications for outdoor units and branch boxes, including power supply and wiring.
Lists safety devices such as fuses, protectors, and pressure protections for outdoor units and branch boxes.
Describes key features of indoor units like 2-stage turbo fans, easy maintenance, compact design, and quiet operation.
Highlights slim design, flexible installation, compact design, selectable static pressure, and air intake features.
Details features like high-density heat transfer tubes, filter features, quiet operation, and auto swing louvre.
Explains flexible installation, easy installation via remote controller, and double auto swing features.
Covers fan and wide airflow, flexible & easy installation, filter features, and flexible piping connection.
Provides detailed specifications for compact cassette indoor units, including model, power, airflow, and dimensions.
Lists specifications for slim duct indoor units, including model, power, airflow, static pressure, and dimensions.
Details specifications for wall-mounted indoor units, covering model, power, airflow, sound pressure, and dimensions.
Presents specifications for floor/ceiling indoor units, including model, power, airflow, sound pressure, and dimensions.
Lists specifications for floor type indoor units, covering model, power, airflow, sound pressure, and dimensions.
Provides electrical characteristics for various indoor unit types, including MCA, MFA, input power, and FLA.
Shows dimensional drawings for compact cassette indoor units, including installation space and pipe connections.
Provides dimensional drawings for slim duct indoor units, including views and pipe connections.
Displays dimensional drawings for wall-mounted indoor units, including installation space and pipe connections.
Shows dimensional drawings for floor/ceiling indoor units, including installation space and pipe connections.
Provides dimensional drawings for floor type indoor units and their installation space.
Illustrates wiring diagrams for compact cassette indoor units, detailing connections to the main PCB.
Shows wiring diagrams for slim duct indoor units, including connections to the main and power boards.
Provides wiring diagrams for wall-mounted indoor units, detailing connections to control and display boards.
Illustrates wiring diagrams for floor/ceiling indoor units, showing connections to various boards and components.
Displays wiring diagrams for floor type indoor units, showing connections to switch boards and motors.
Presents air velocity and temperature distribution charts for compact cassette indoor units under various conditions.
Shows fan performance curves for slim duct indoor units, illustrating static pressure versus airflow.
Provides noise level curves for compact cassette indoor units in cooling and heating modes.
Lists safety devices like PCB fuses, fan motor protectors, and thermal fuses for various indoor unit types.
Introduces the control system, detailing the line-up of controllers and system design principles.
Shows visual representations of various control units, including central, wired, simple, and wireless remote controllers.
Describes features and functions of the central remote controller, including batched control and user-friendly interface.
Details the wired remote controller model UTY-RVNM, its features like LCD screen and timer functions.
Explains the simple remote controller UTY-RSNM, focusing on easy operation, background light, and simple installation.
Covers wireless remote controllers AR-RAH2E/AR-RAH1E, detailing timer functions, custom codes, and button operations.
Describes the IR receiver unit UTY-LRHM for controlling duct type indoor units with wireless remotes.
Explains the UTY-XSZX remote sensor unit for enhanced temperature detection and installation flexibility.
Illustrates methods for group control, showing combinations of wired, simple, and wireless remote controllers.
Compares functions and features across different types of controllers for easy selection.
Provides an overview of the system design, including transmission lines, power supply, and piping connections.
Details connectable unit quantities, capacity ratios, and prohibited combinations within the refrigerant system.
Specifies maximum wiring lengths for transmission lines and outlines controller connection limitations.
Provides guidelines for selecting appropriate mounting positions and limitations for outdoor units.
Covers important items for R410A refrigerant piping, including material, wall thickness, and tools.
Details limitations for total pipe length, height differences, and branch connections to ensure proper system operation.
Specifies recommended pipe diameters and wall thicknesses for liquid and gas lines based on capacity and location.
Guides the selection of heat insulating material thickness based on relative humidity and ambient conditions.
Explains the method for calculating additional refrigerant charge based on pipe length and diameter.
Provides example calculations and diagrams for valid and prohibited piping designs, including capacity ratios.
Covers outdoor unit installation, including knockout hole opening and pipe connection procedures.
Explains pipe connection and positioning of separation tubes, emphasizing correct installation for performance.
Guides the installation of branch boxes, including unit mounting and control box positioning.
Addresses precautions for electrical wiring, power supply cable specifications, transmission lines, and controller cable wiring.
Provides essential precautions for electrical wiring, emphasizing safety and compliance with local rules.
Details power supply cable specifications and wiring methods for outdoor units, branch boxes, and indoor units.
Outlines transmission wiring specifications and limitations for connecting various system components.
Specifies wiring rules and recommendations for connecting controller cables to ensure proper operation.
Explains how to set functions for outdoor units, indoor units (via jumper wire, wireless, wired, simple controllers).
Details the process of setting functions for the outdoor unit using push buttons and LED indicators.
Describes how to set functions for slim duct indoor units using jumper wires for drainage and fan control.
Guides the function setting process for indoor units using wireless remote controllers, including custom code setup.
Explains function setting for indoor units using wired remote controllers, covering mode switching and button functions.
Details function setting for indoor units using simple remote controllers, including operation and button functions.
Provides a table summarizing function details for various indoor unit types, including filter sign and ceiling height settings.
Explains DIP switch settings for the central remote controller, focusing on memory backup and dual controller setup.
Covers DIP switch settings for wired remote controllers, including memory backup and dual controller configuration.
Details DIP switch settings for simple remote controllers, covering dual controller and temperature unit settings.
Explains how to set duct static pressure for airflow control using different remote controller types.
Describes the procedure for checking the system's operational status and detecting wiring mistakes.
Lists safety precautions and preparation steps required before performing the check run.
Provides a step-by-step guide for performing the check run, including error code identification and troubleshooting.
Illustrates examples of check run results and coping processes for common wiring and piping mismatches.
Explains the procedure for resetting the system after changing indoor units or branch boxes.
Details external input and output functions for outdoor and indoor units, including low noise, priority, peak cut, and stop modes.
Explains external input functions for outdoor units like low noise mode, priority mode, peak cut, and stop operation.
Describes external input and output functions for indoor units, including control input, status output, and fresh air control.
Provides instructions and precautions for drain connection for both outdoor and indoor units to prevent water leakage.
Details drain work for outdoor units, emphasizing proper drainage and precautions in cold weather.
Outlines general rules and specific instructions for drain process in indoor units, including compact cassette and slim duct types.
Lists standard accessories supplied with the outdoor unit for installation purposes.
Lists standard installation accessories for outdoor units, including manuals, drain pipes, and cable ties.
Details indoor unit accessories for compact cassette and slim duct types, covering installation and connection components.
Explains the installation of optional parts like fresh air intake kits and auto louver grille kits.
Describes the features and installation example of the Fresh Air Intake Kit for cassette type indoor units.
Covers the features and installation of the Auto Louver Grille Kit for flexible airflow control.
Provides crucial safety information regarding R410A refrigerant, concentration limits, and leakage prevention.
Introduces R410A refrigerant usage and the importance of maintaining refrigerant gas concentration limits.
Details steps to calculate refrigerant concentration and countermeasures for when the limit is exceeded.
Provides essential precautions for installing indoor and outdoor units, covering prohibited locations and specific conditions.
Lists places where indoor unit use is prohibited and offers installation precautions based on ceiling height and airflow.
Outlines places where outdoor unit use is prohibited and provides precautions related to wind, snow, and noise.
Details specifications and dimensions for separation tubes used in refrigerant piping.
Provides dimensions and pipe diameters for branch boxes, available in 2 or 3 branch configurations.
Lists available controllers and their applicable indoor unit types, including central, wired, simple, and wireless options.
Lists other optional parts, including grilles, shutter plates, intake kits, and communication kits, with their model numbers.
| Brand | Fujitsu |
|---|---|
| Model | ASYG12LUCA |
| Category | Air Conditioner |
| Language | English |











