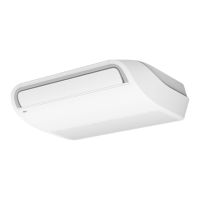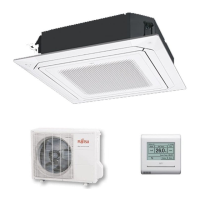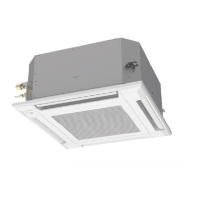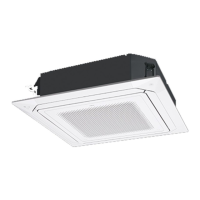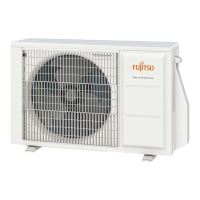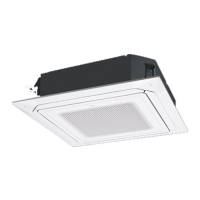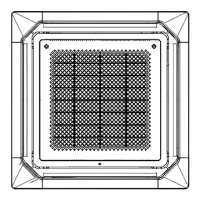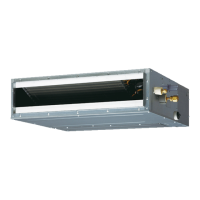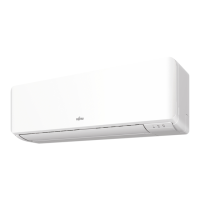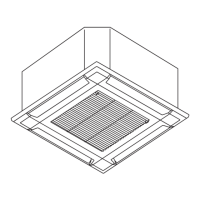Installation space requirement
Unit: mm
Floor
300 or more
20 or more*
2,500 or more
(When no ceiling)
20 or more
Ceiling
*: According to the distance between the ceiling and the unit, the construction plan of the mainte-
nance access differs.
Maintenance space requirement
Provide one or two maintenance accesses for the fan units and the filters or the inspections of the
control box, drain pump, and the other parts.
Numbers and the sizes of the maintenance accesses differ according to the distance between the
ceiling and the unit as follows.
Unit: mm
• Distance between the ceiling and the unit is 300 or more:
50 to 150
450
450
450
Maintenance access
Bottom view
200 to 300
450 125
100 to 2001,000
Control box
A
Air
Air
NOTE: If there is sufficient working space between the indoor unit and the ceiling plate, the main-
tenance access under the unit (A) is not necessary.
- 46 -
4-4. Medium static pressure duct type
4. Dimensions
4-5 UNIT
MULTI-SPLIT TYPE
4-5 UNIT
MULTI-SPLIT TYPE
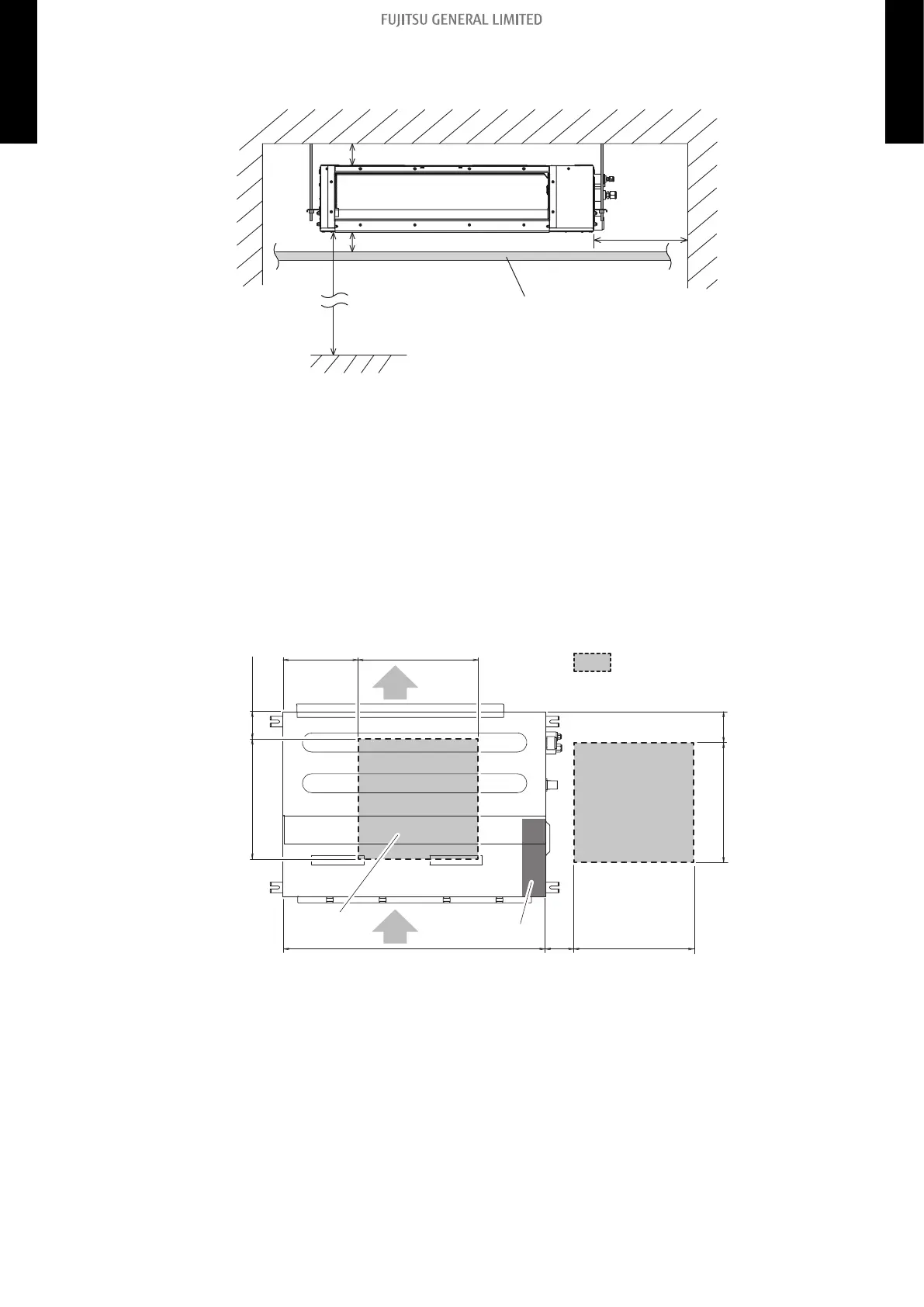