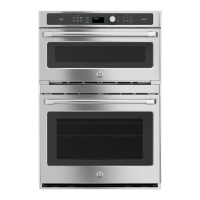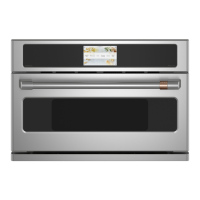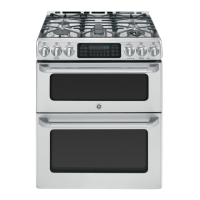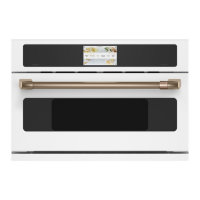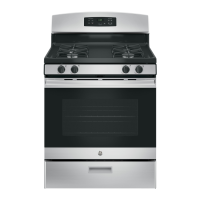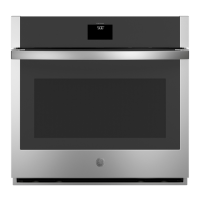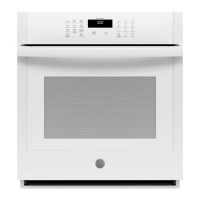8
Installation Instructions
Cutout for 30″ (76.2 cm) Single Built-In
Ovens only – Over a Warming Drawer
For JCTP30, JCTP70, PCT916, PCT920 models only.
A
NOTE: Additional clearances between cutouts
may be required. Check to be sure the oven
supports above the Warming Drawer location
do not obstruct the required interior depth and
height.
NOTE: Install the
oven only with
specific models
listed on the label
located on top of
the oven.
Anti-Tip Block Against
Rear Wall Per Warming
Drawer Requirement
2” (5.1 cm) Min.
1” (2.5 cm) Min. Above Toekick or
Adjust to Oven Installation Height
Per Warming
Drawer
Requirement
• When installing a Warming Drawer below
a single oven, a separate 120V, 60 Hz,
properly grounded receptacle must
be installed. Refer to installation instructions
packed with the Warming Drawer for specific
installation requirements.
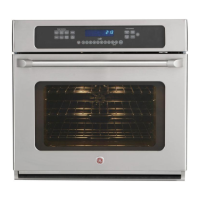
