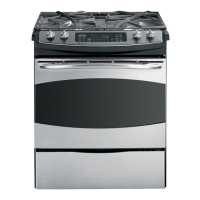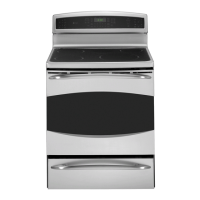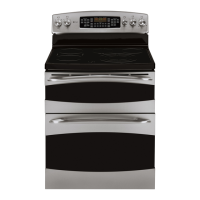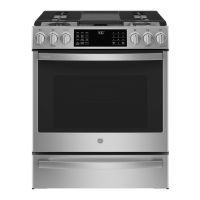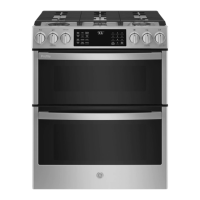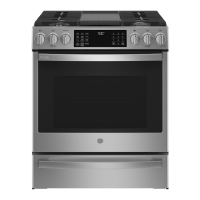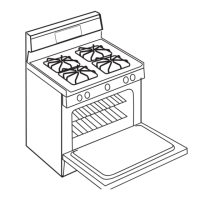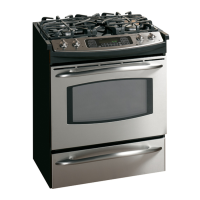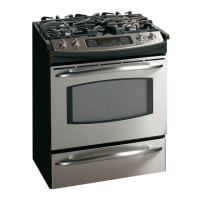,QVWDOODWLRQ,QVWUXFWLRQV
67$1'$5',167$//$7,21
,IWKHFRQVWUXFWLRQRI\RXUFDELQHWFDQQRWSURYLGH
DsIODWDUHDDWWKHEDFNRIWKHFRXQWHUWRS
RSHQLQJFRQVLGHUFKDQJLQJWKHFRXQWHUWRSWR
DFFRPPRGDWHWKLVGLPHQVLRQ6HH$OWHUQDWH
&RQVWUXFWLRQVHFWLRQ
127($sPLQLPXPFOHDUDQFHPXVWEH
PDLQWDLQHGEHWZHHQWKHUHDUHGJHRIWKHFRRNWRS
DQGWKHUHDUZDOODERYHWKHFRRNWRS
)RULVODQGLQVWDOODWLRQPDLQWDLQµPLQIURPFXWRXW
WRWKHEDFNDQGVLGHHGJHVRIFRXQWHUWRS
35(,167$//$7,21&87287$1'
5(48,5('&/($5$1&(6
)25
,1'22586(21/<
,IFDELQHWVDUHSODFHGOHVVWKDQsDERYHWKH
UDQJHVHH$OWHUQDWH&RQVWUXFWLRQ6WHS'RQ
SDJH
:DOOFRYHULQJVFRXQWHUVDQGFDELQHWVDURXQG
UDQJHPXVWZLWKVWDQGKHDWXSWR)JHQHUDWHG
E\WKHUDQJH
12
″
23-3/16
″
7
″
Acceptable
Gas Line &
Electrical
Outlet Area
30″
Min.
30″ Min.
from
cooking
surface to bottom
of overhead
cabinets
Shave Raised Edge
To Clear 31-1/8
″
Wide Control Panel
9-1/2
″
Min.
From Walls
13
″
Max.
depth
For Optimum
Installation These
Surfaces Must
Be Flat & Le
vel
Follow instructions
packaged with
alternate appliance
Countertop
Depth 25
″
(typical)
35-3/4
″
to 36-1/2
″
from floor to
countertop
18
″
Min. vertical
distance from the
bottom of the adjacent
overhead cabinets
1-1/
4
″
Min. Counter top
to top of drawer
Drawer
cord, plug,
receptacle box
3.5
″
to prevent
interference
& gas hookup
Max. depth of
with drawer
9/16
″
29-15/16
″
Min.
30-1/16
″
Max.
3
″
15
″
sPLQ
IODW
s
PLQ
IODW
s²s
VPRRWKFXW
s
W\SLFDOO\
:DOO
)ODWDUHD
5
s
s
)URQW
)ORRU
%DFN
s
W\SLFDOO\
s
PLQ
IODW
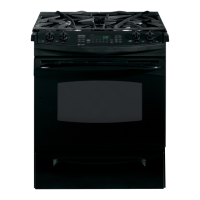
