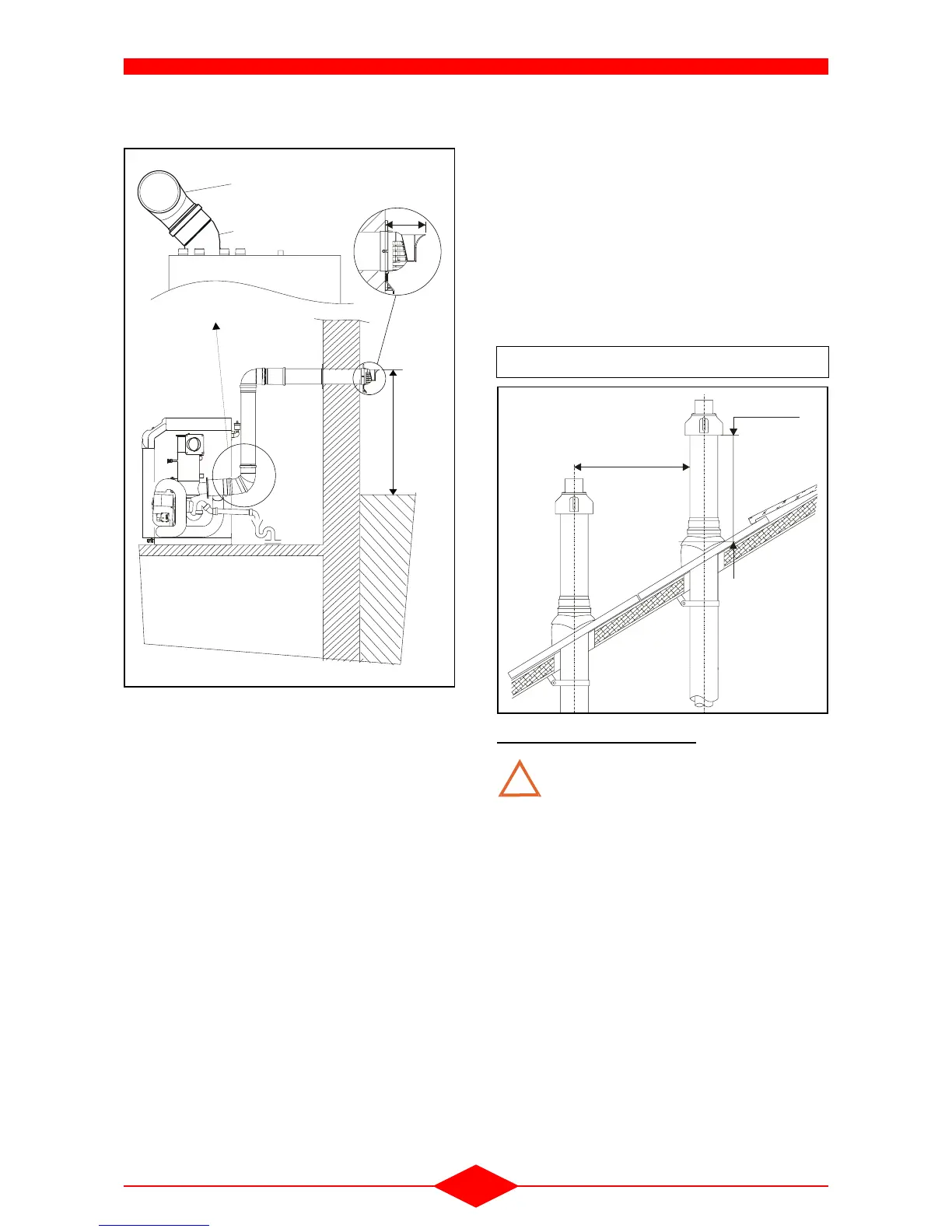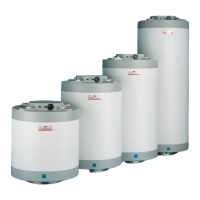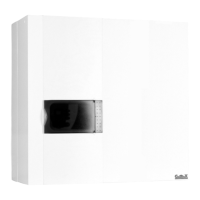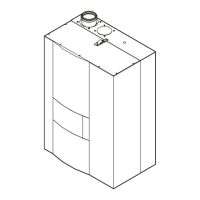- 21 -
INSTALLATION
3.3.2.8.3 - Rigid flue with elbow
Accessory:
- 1 angled horizontal balanced flue kit - l = 3 m.
Note :
- Use either the 45° bend or the 1 m extension at
boiler outlet according to the system design.
3.3.3 - Drainage by vertical balanced flue (C
33
)
In addition to the flue installation guide-lines mentio-
ned above, the vertical flue terminal must leave a
minimal 30 cm gap between the roof level (sloping
or flat) and the air intake zone.
The distance between two terminals is also regula-
ted: it is advised to position two adjacent terminals
in the same horizontal plane. If this is not applica
-
ble, the axis of the lower terminal must be at least
0.60 m clear of the closest point of the air inlet of the
higher terminal
GEMINOX recommendations
It is advised to use 45° elbows rather
than 90° elbows.
2 m
minimum
FCX-18-3
130
rear boiler
view from above
45° elbow
90° elbow
Fig. 27
Maximum length of the vertical conduit = 9 m
FCX-19-0
60 cm
mini
30 cm
mini
Fig. 28
!

