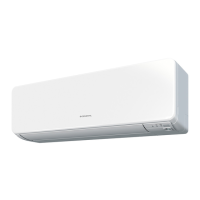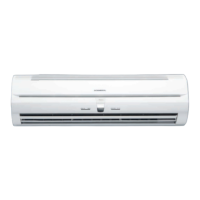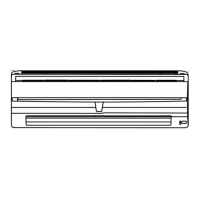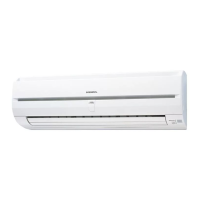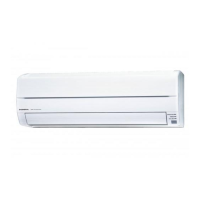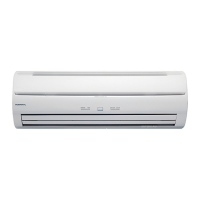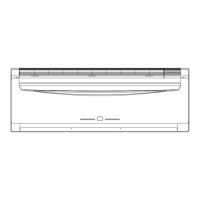AOHG30KBTA4
Combination no. Unit 1 Unit 2 Unit 3 Unit 4 Total
51 9 14 24 — 47
52 12 12 12 — 36
53 12 12 14 — 38
54 12 12 18 — 42
55 12 12 22 — 46
56 12 12 24 — 48
57 12 14 14 — 40
58 12 14 18 — 44
59 12 18 18 — 48
60 14 14 14 — 42
61 14 14 18 — 46
62 7 7 7 7 28
63 7 7 7 9 30
64 7 7 7 12 33
65 7 7 7 14 35
66 7 7 7 18 39
67 7 7 9 9 32
68 7 7 9 12 35
69 7 7 9 14 37
70 7 7 9 18 41
71 7 7 12 12 38
72 7 7 12 14 40
73 7 7 12 18 44
74 7 7 14 14 42
75 7 7 14 18 46
76 7 9 9 9 34
77 7 9 9 12 37
78 7 9 9 14 39
79 7 9 9 18 43
80 7 9 12 12 40
81 7 9 12 14 42
82 7 9 12 18 46
83 7 9 14 14 44
84 7 9 14 18 48
85 7 12 12 12 43
86 7 12 12 14 45
87 7 12 12 18 49
88 7 12 14 14 47
89 9 9 9 9 36
90 9 9 9 12 39
91 9 9 9 14 41
92 9 9 9 18 45
93 9 9 12 12 42
94 9 9 12 14 44
95 9 9 12 18 48
96 9 9 14 14 46
97 9 12 12 12 45
98 9 12 12 14 47
99 9 12 14 14 49
100 12 12 12 12 48
Numbers in column Unit 1 to 4, and Total indicate the indoor unit capacities as follows:
7: 7,000 Btu/h, 9: 9,000 Btu/h, 12: 12,000 Btu/h, 14: 14,000 Btu/h ....
- 4 -
1-1. Indoor unit connection patterns
1. Model lineup
4-5 UNIT
MULTI-SPLIT TYPE
4-5 UNIT
MULTI-SPLIT TYPE
