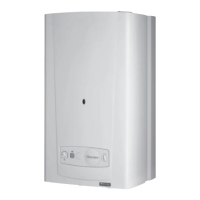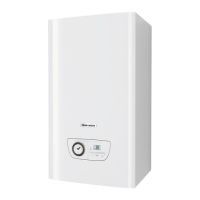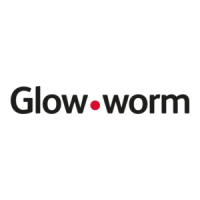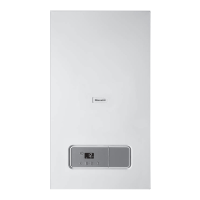14
4000123944-2
6.1 Boiler Location
The recommended clearances are shown in diagram 6.1.
Note: The boiler must be mounted on a flat wall which is
sufficiently robust to take its weight when full. If in doubt, expert
advice should be obtained.
The minimum acceptable spacings from the terminal to
obstructions and ventilation openings are shown in diagram
6.2. For Ireland the minimum distances for the flue terminal
positionning must be those detailed in I.S.813 "Domestic Gas
Installations".
The boiler must be installed so that the terminal is exposed to
the external air.
6 Boiler Location, Flue and Ventilation
Diagram 6.1
11651a
*Note: It is permissible to install the boiler with smaller
clearances than those quoted PROVIDING that
consideration is given for Servicing/Repairs.
20mm
*
5mm
20mm
*
5mm
300mm
600mm
*
450mm
25mm
above
elbow
300mm
*
50mm
above boiler
(rear flue only)

