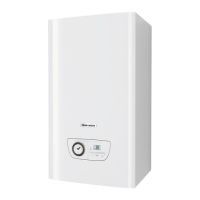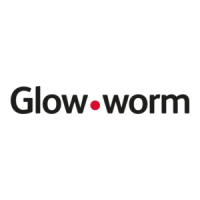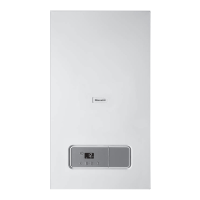25
4000123923-2
12 Horizontal Top Flue Installation
12a.1 The Horizontal Top flue - kit 86285H
Suitable for installations that require a max. flue length "L" of
740mm.
If a shorter flue length is required, the flue can be cut to a min.
length"L" of 260mm rear or 300mm side. See diagram 12a.2 for
min. flue lengths.
12a.2 Flue systems rear and side, refer to
diagram 12a.1.
12a.3 Flue cutting, refer to diagram 12a.3.
Important: Do not leave any burrs or sharp edges on the cut
ends of the pipes.
11886a
Diagram 12a.2
Note :
Top of boiler
casing not
front panel
Note :
Top of boiler
casing not
front panel
* refer to diagram 6.1
11646
B
C
J
I
H
F
G
A
D
The flue kit 86285H is 810 mm long and comprises:
- Air duct pipe .......................................................... A
- Flue duct pipe ........................................................B
- Elbow....................................................................... C
- Fixing collar seal .................................................... D
- Fixing collar..............................................................E
- External rubber sealing collar............................... F
- Internal flange .......................................................G
- Gasket..................................................................... H
- Screws .......................................................................I
- 'O' rings..................................................................... J
Diagram 12a.1
E
Horizontal Top flue kit
70mm
65m
450 mm
225mm
20mm
Min. Clearance
70mm
232 mm
65mm
SIDE FLUE
EAR FLUE
L
L
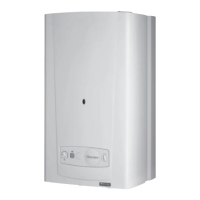
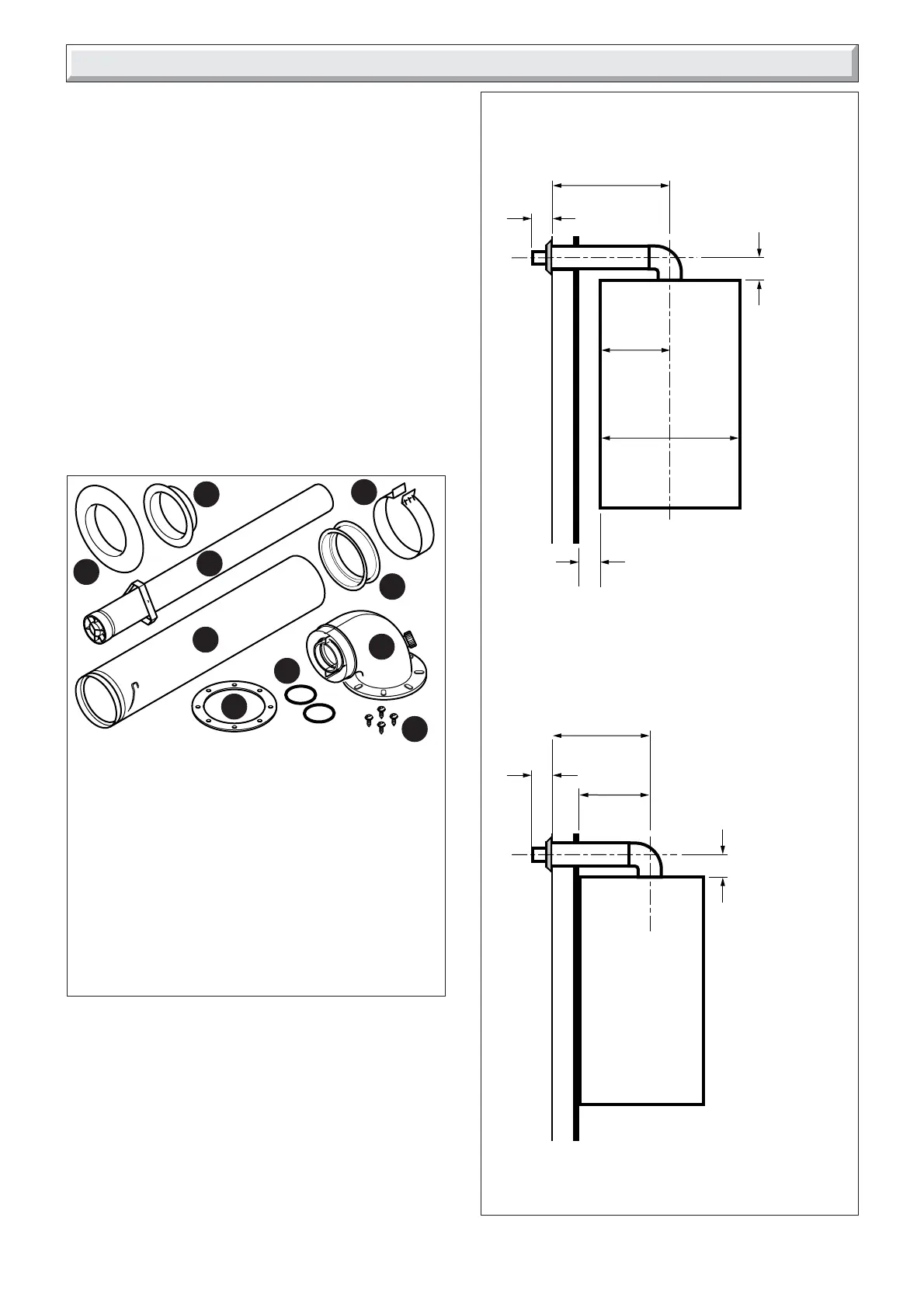