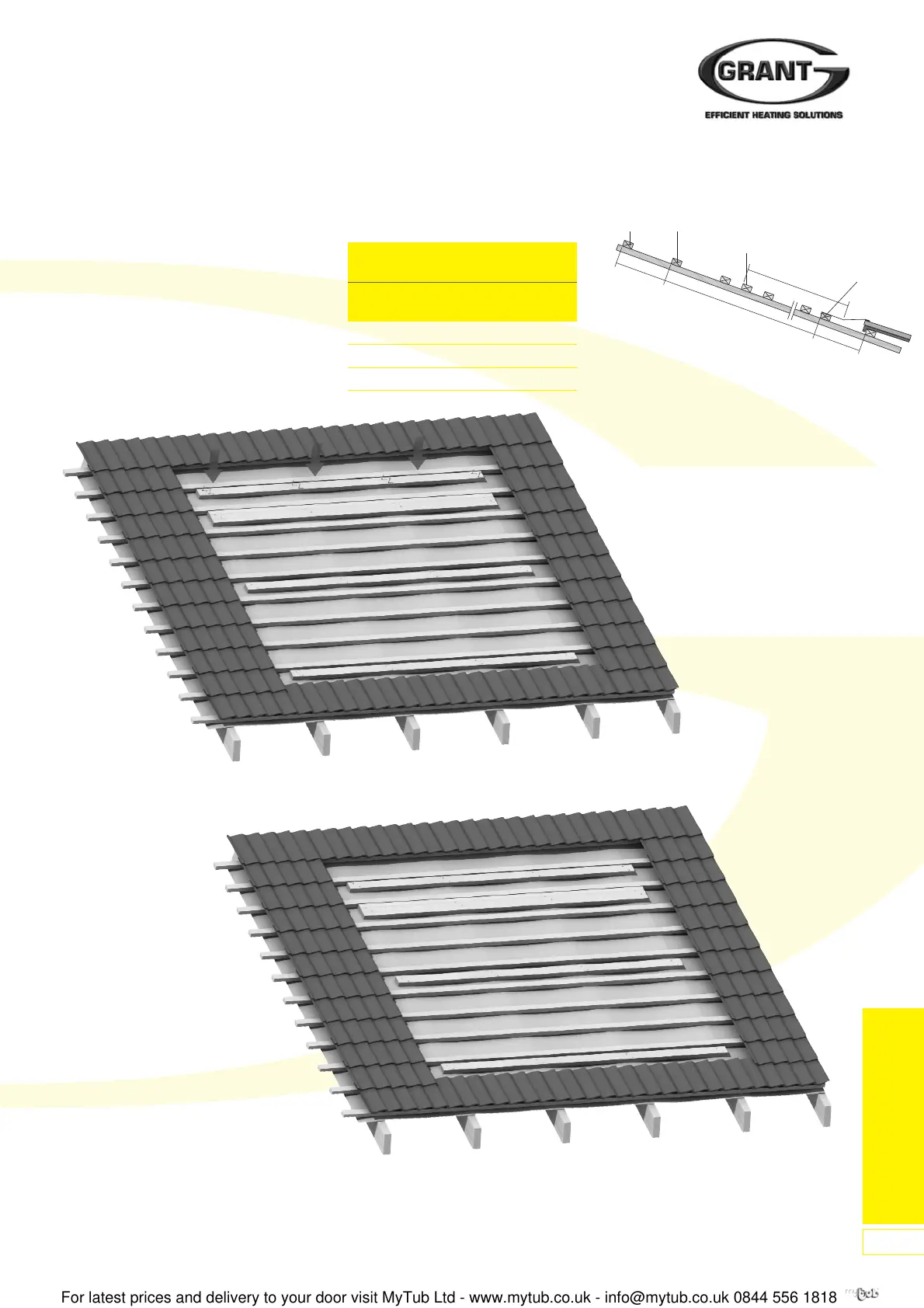3. Align the upper middle batten (02-
B), the lower middle batten -
portrait only (02-A) and top (03) to
the bottom horizontal batten (01).
Refer to table for the intervals
between the battens. Secure the
battens to the rafters with screws
(supplied by installer).
A
C
B
180-230mm
01
02-B
02-A
03
Figure 53: Top, Upper middle, Lower
middle and Bottom Horizontal Fixing
Battens
Table 4: Fixing Batten Spacing
In-Roof System
Installation
27
Intervals between fixing battens
(mm) for In-roof installation
portrait landscape
Dimension side by side side by side
A 2025 1125
B 260 260
C 1110 N/A
