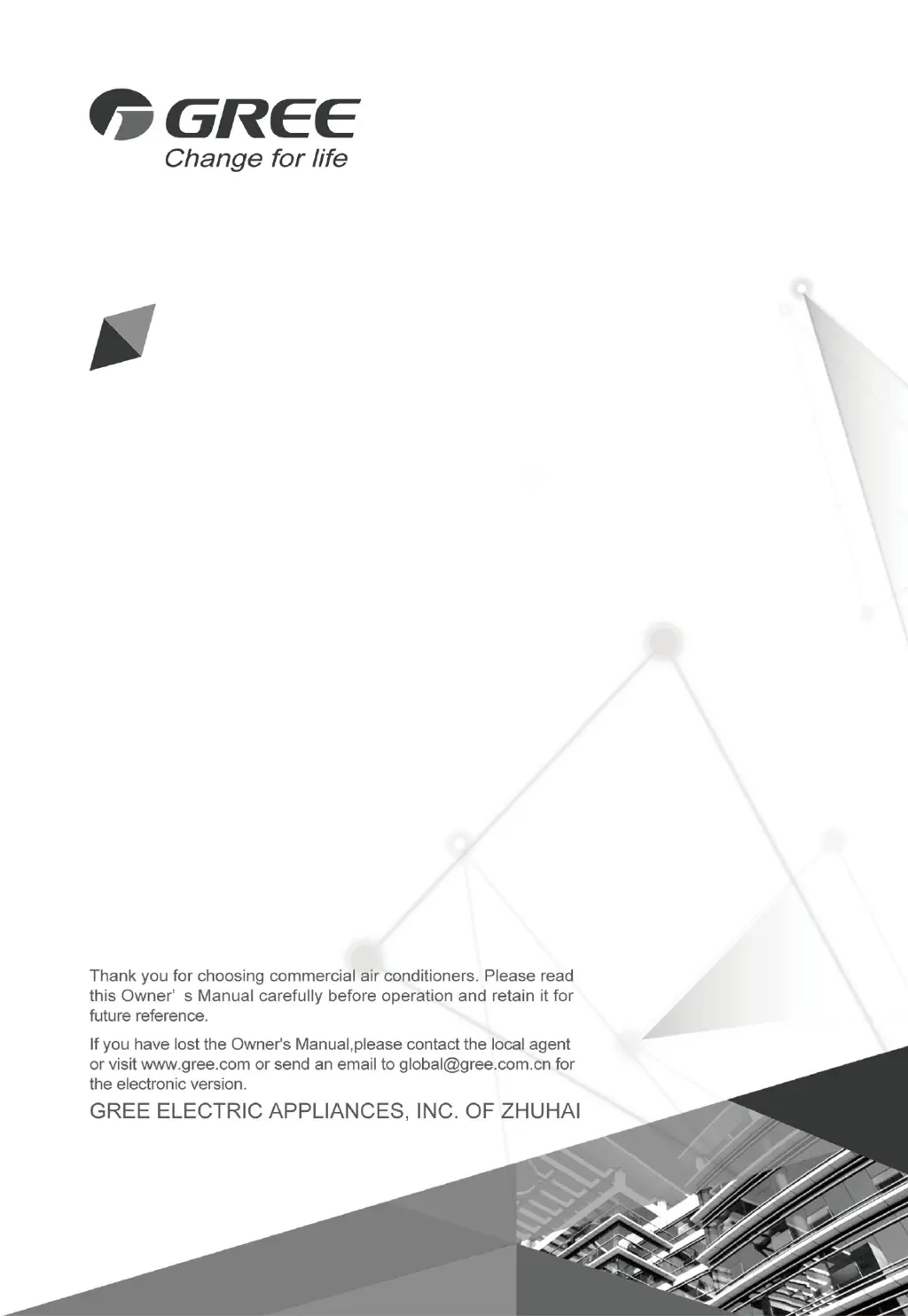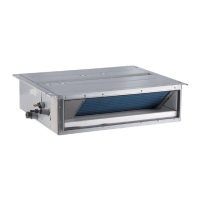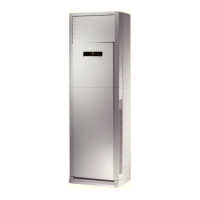What to do if my Gree Air Conditioner has communication failure between indoor and ODUs and IDU's communicator?
- KkayleeburkeJul 25, 2025
If there is a communication failure between the indoor and outdoor units (ODUs) and the indoor unit's (IDU) communicator, check the network between the IDU and communicator. Also, if the communicator is disconnected, check the network between the IDUs and ODUs and between the IDU and communicator. Check if the cables connecting the control board of the ODU and the IDU and connecting the IDU and communicator are loose and reconnect them if needed. Alternatively, the communicator controller may be faulty, requiring replacement of the control board.




