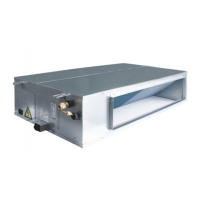GREE U-Match 6 SERIES UNIT SERVICE MANUAL
205
Height of the room Select the applicable table
<1.8m Floor standing type
≥1.8m Wall mounted type
3.Refer to the following table to check out the minimum construction area.
Ceiling type Wall mounted type Floor standing type
Weight (kg)
Area
(
m
2
)
Weight (kg)
Area
(
m
2
)
Weight (kg)
Area
(
m
2
)
<1.224 — <1.224 — <1.224 —
1.224 0.956 1.224 1.43 1.224 12.9
1.4 1.25 1.4 1.87 1.4 16.8
1.6 1.63 1.6 2.44 1.6 22.0
1.8 2.07 1.8 3.09 1.8 27.8
2.0 2.55 2.0 3.81 2.0 34.3
2.2 3.09 2.2 4.61 2.2 41.5
2.4 3.68 2.4 5.49 2.4 49.4
2.6 4.31 2.6 6.44 2.6 58.0
2.8 5.00 2.8 7.47 2.8 67.3
3.0 5.74 3.0 8.58 3.0 77.2
3.2 6.54 3.2 9.76 3.2 87.9
3.4 7.38 3.4 11.0 3.4 99.2
3.6 8.27 3.6 12.4 3.6 111
3.8 9.22 3.8 13.8 3.8 124
4.0 10.2 4.0 15.3 4.0 137
4.2 11.3 4.2 16.8 4.2 151
4.4 12.4 4.4 18.5 4.4 166
4.6 13.5 4.6 20.2 4.6 182
4.8 14.7 4.8 22.0 4.8 198
5.0 16.0 5.0 23.8 5.0 215
5.2 17.3 5.2 25.8 5.2 232
5.4 18.6 5.4 27.8 5.4 250
5.6 20.0 5.6 29.9 5.6 269
5.8 21.5 5.8 32.1 5.8 289
6.0 23.0 6.0 34.3 6.0 309
6.2 24.5 6.2 36.6 6.2 330
6.4 26.1 6.4 39.1 6.4 351
6.6 27.8 6.6 41.5 6.6 374
6.8 29.5 6.8 44.1 6.8 397
7.0 31.3 7.0 46.7 7.0 420
7.2 33.1 7.2 49.4 7.2 445
7.4 34.9 7.4 52.2 7.4 470
7.6 36.9 7.6 55.1 7.6 496
7.8 38.8 7.8 58.0 7.8 522
8.0 40.8 8.0 61.0 8.0 549

