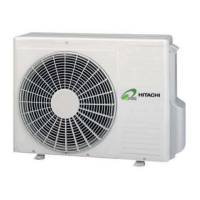Drain hose
(Accessory)
Twisted
Incompletely insertion
Twisted, incompletely insertion
7 In case of raising the drain pipe, install it according to the
GLPHQVLRQVKRZQLQWKH¿JXUHEHORZ7KHWRWDOGUDLQSLSLQJ
length of a+b+c shall be within 1100mm.
b
F
Ceiling
Drain hose
(accessory)
Support part
1 to 1.5m
0D[PPVKRUWHU
as possible)
1/25 to 1/100
Down-slope
D0D[PP
Hose band (accessory)
0D[PP
8 Attach the factory-supplied hose clamp to the vinyl tape
(gray) attached to the drain hose. The hose clamp shall
be 20mm away from the end face of the drain hose. Then
WLJKWHQWKHKRVHFODPSWRPDNHVXUHWKDWLWLVDSSUR[LPDWHO\
28mm in length from the screw to the edge of the hose
clamp as shown:
20+5mm
Hose band (accessory)
Tightening torque: 3.0-3.5 N.m
Elbow or vinyl chloride VP25
(Field-supplied)
Drain hose (accessory)
Vinyl tape (gray)
Drain pipe connection
for checking drainage
(transparent)
Use vinyl chloride
type adhesive
Tightening torque: 3.0-3.5 N.m
Min. 28mm
0D[PP
N O T E
• ,I FRQQHFWLQJ WKH IDFWRU\VXSSOLHG GUDLQ KRVH WR WKH GUDLQ SLSH
FRQQHFWLRQ ZLWKRXW DGKHVLYH IRU IXWXUH UHORFDWLRQ IROORZ WKH
SURFHGXUHDQG
• 8VHWKHIDFWRU\VXSSOLHGGUDLQKRVHDQGWKHKRVHFODPS2WKHUVPD\
FDXVHZDWHUOHDNDJH
• 'R QRW EHQGRU WZLVW WKHIDFWRU\ VXSSOLHG GUDLQKRVH ,W ZLOOFDXVH
ZDWHUOHDNDJH
• 'RQRWDSSO\DQH[FHVVLYHIRUFHWRWKHGUDLQSLSHFRQQHFWLRQ,WFRXOG
FDXVHDGDPDJH
2QVLWHGUDLQSLSLQJZRUN
• Connect the factory-supplied drain hose to the drain pipe
connection using the polyvinyl chloride adhesive.
• When cleaning the connection surface, applying the
adhesive, inserting, retaining and curing the drain pipe, refer
to information given by the adhesive manufacturer.
• Install the support parts at an interval of 1m to 1.5m in order
not to bend the drain pipe.
• Install the drain hose horizontally or slightly on an upward
slope to prevent air pockets from forming inside it. If air
SRFNHWVIRUPWKHGUDLQZDWHUZLOOÀRZEDFNLQWRWKHXQLW
which could cause an abnormal noise and leakage to the
room when the unit operation is stopped.
Install the drain hose horizontally or
with an upward slope.
Drain hose
,QVWDOOLQJFRPPRQGUDLQSLSH
• Install the common drain pipe on a downward slope to make
sure that it is lower than each rising part of the drain pipe
from the indoor unit.
• The pipe size of the common drain pipe must be larger
than VP30 (nominal diameter 30mm, outer diameter 38mm)
according to the number of the connected indoor units.
([DPSOH
This drain pipe shall
be separating from
other pipes
Vinyl Chloride Pipe (VP25)
Min. 100mm
(higher as possible)
1/25 to 1/100
downward slope
Common drain piping (Min. VP30)
(Downward slope from rising part)
Drain piping of unit side
N O T E
• 'RQRWSURYLGHDQXSZDUGVORSHRUDULVLQJSDUWIRUWKHGUDLQSLSH
2WKHUZLVH WKH GUDLQ ZDWHU ZLOO ÀRZ EDFN LQWR WKH XQLW DQG LW PD\
FDXVHWKHZDWHUOHDNDJHZKHQWKHXQLWRSHUDWLRQLVVWRSSHG
Incorrect installation of drain piping
Rising part
Upward slope
• Do not connect the drain pipe with sanitary or sewage pipe or any
RWKHUGUDLQDJHSLSH
Drain piping
PMML0363A rev.2 - 08/2016 - P541655925

