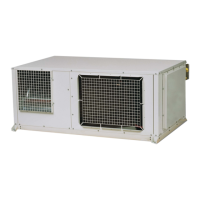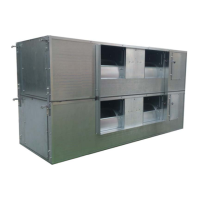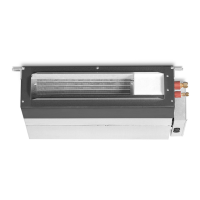7.2 INSTALLATION SPACE
> 1500
> 500 + h2/2 > 300 + h1/2
1500 h2
h1500
AB
C
765
D
NOTE
Side view. All measurements are in mm.
Calculate the service space required during the installation of the
unit, based on the following:
• If there are no walls in front of or behind the unit, a space of
500 mm is necessary in front -A- and 300 mm behind -B-.
• If the front wall is higher than 1500 mm, a space of (500 +
h2/2) mm is required at the front -A-.
• If the rear wall is higher than 500 mm, a space of (300 + h1/2)
mm is required at the back -B-.
• If a wall -D- is installed in front of the unit, a ventilation hole
-C- should be made in the wall.
• When the space over the unit is less than 1500 mm, or the
space around the unit is closed, a duct is required to prevent
short-circuits between the inlet air and the discharge air.
• If there are any obstacles in the space over the unit, the four
sides of the unit should be left open.
7.3 INSTALLATION
7.3.1 Installation with walls in two directions
If the units installed are adjacent to high buildings, without walls
in two directions, a space of 300 mm is required at the rear side
of the unit.
> 300
> 400
> 300
> 200
> 300
> 400
WW
NOTE
• All measurements are in mm.
• Top view. The arrow ▼ indicates the front of the unit.
• W: No limit for side wall height.
7.3.2 Installation with walls in three directions
Single Installation Installation in the same direction
> 10
> 300 + h1/2
W
> 300 + h1/2
> 10
> 500
> 20
> 20
W
Rear to rear installation 1 Rear to rear installation 2
> 500 + h2/2
> 900
> 500 + h2/2
> 20 > 20
> 10
W
> 200
> 500+h2/2
> 500
>400
>400
W
NOTE
• All measurements are in mm.
• Top view. The arrow ▼ indicates the front of the unit.
• W: No limit for side wall height.
7.3.3 Installation with walls in four directions
Single installation Installation in the same direction
> 200
> 300 + h1/2
> 200
> 800
> 500 + h2/2
W
W
> 200
> 200
> 300 + h1/2
> 900
> 800
> 800
W
W
Rear to rear installation 1 Rear to rear installation 2
> 500 + h2/2
> 200 > 200
> 1600
> 800
> 200
> 200
> 500 + h2/2
W
W
> 200
> 200
> 900
> 800
> 800
> 500 + h2/2
> 400
> 400
WW
NOTE
• All measurements are in mm.
• Top view. The arrow ▼ indicates the front of the unit.
• W: No limit for side wall height.
18
PMML0294A rev.2 - 07/2014
Unit installation
PMML0294A_rev.2_02-2014.indb 18 14/07/2014 12:28:09

