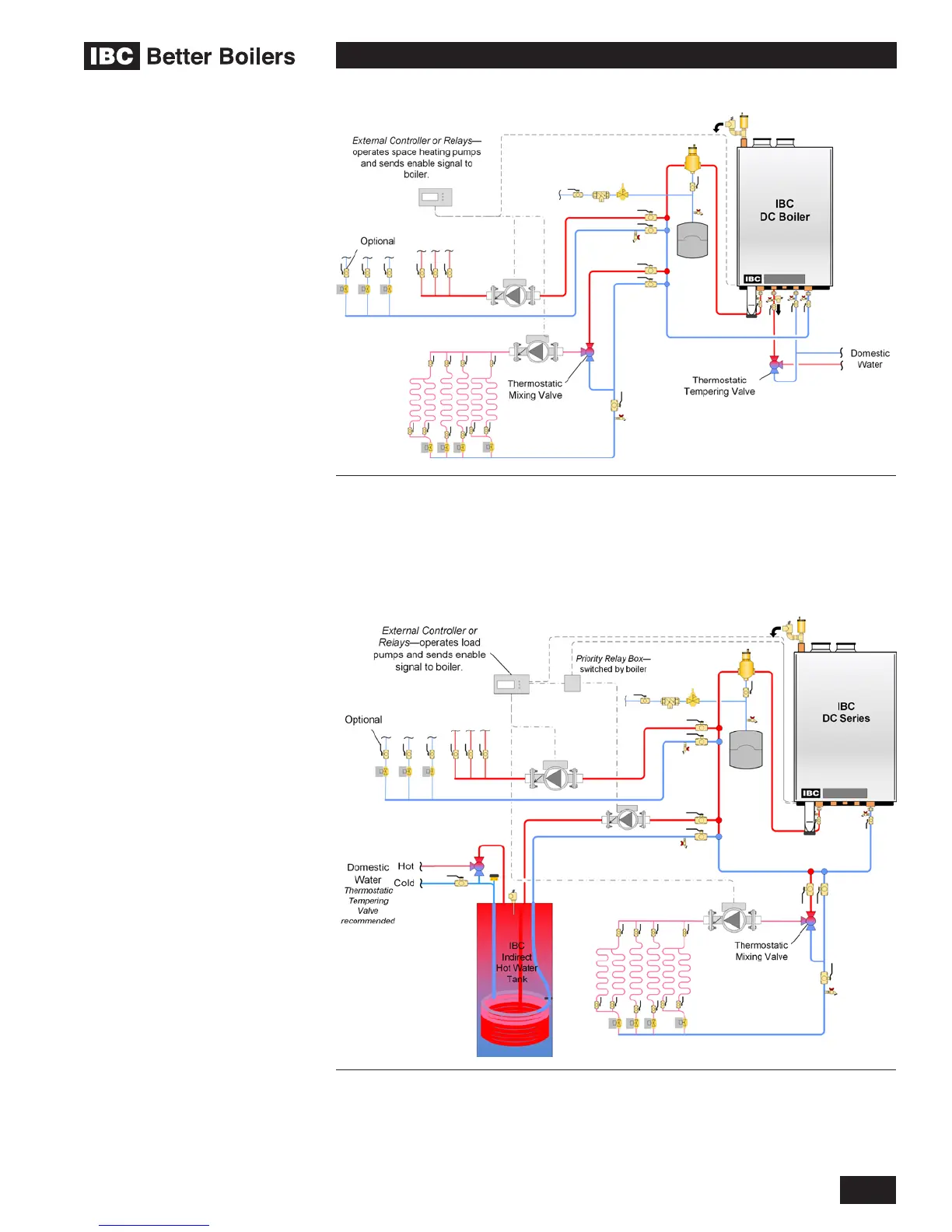1-25
INSTALLATION
DC SERIES COMBI BOILERS DC 23-84, DC 29-106, DC 33-124, DC 33-160
Figure 27: Typical two temperature space heating piping concept with direct domestic hot
water – concept drawing. This drawing is only a simple schematic guide.
Figure 28: Typical two temperature space heating piping concept with indirect domestic
hot water – concept drawing. This drawing is only a simple schematic guide.
