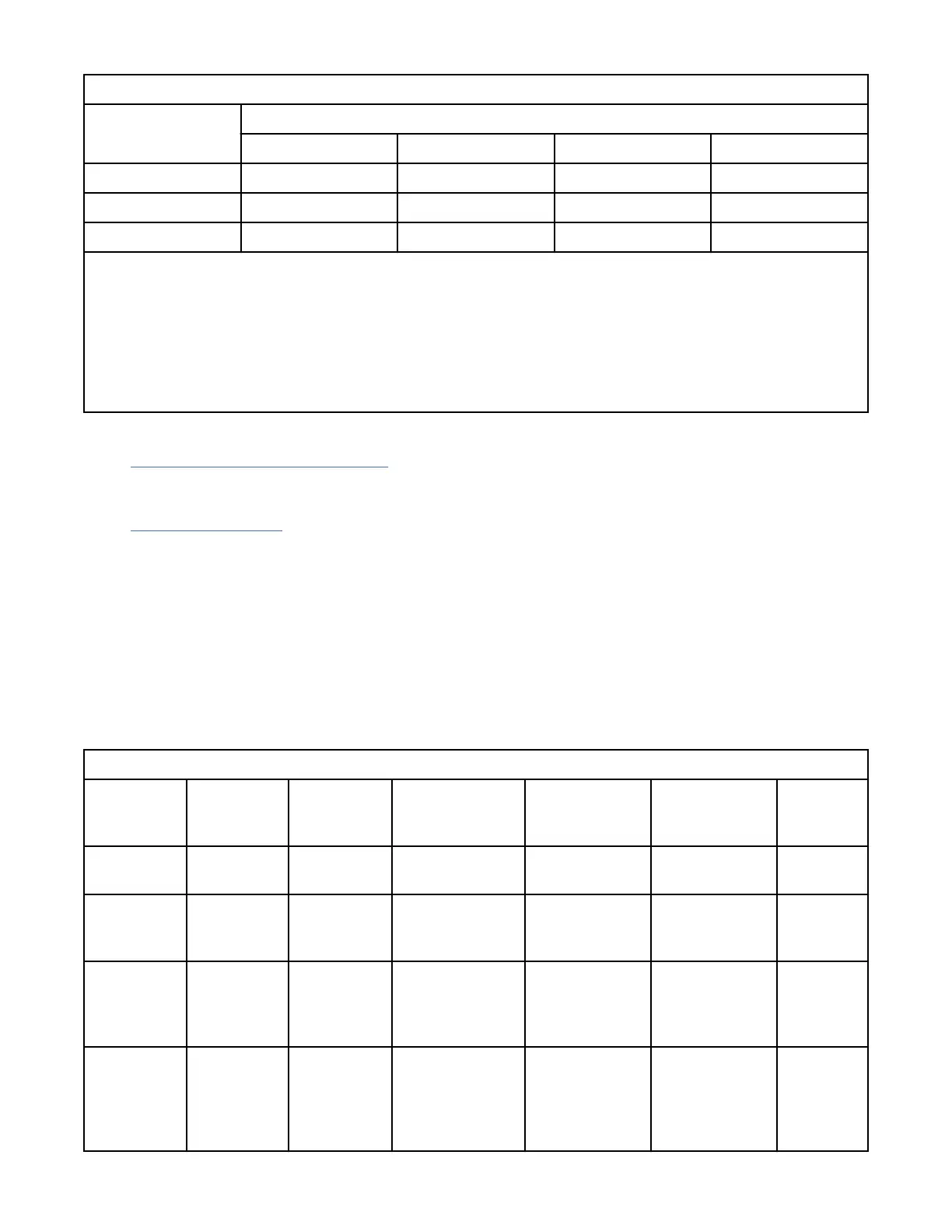Table 44. Floor loading for racks when loaded (continued)
Rack Floor loading
Raised kg/m
1
Non-raised kg/m
1
Raised lb/ft
1
Non-raised lb/ft
1
7014-T42
2
403 359 82.5 73.5
7014-T42
3
825 781 169 160
7014-T42
4
341.4 297.5 70 61
Notes:
1. Dimensions without covers, units are mm with inches in parentheses.
2. Weight distribution distance is one half of the service clearance values that is shown in the gure plus cover
thickness.
3. No left and right weight distribution distance.
4. Left and right weight distribution distance that is required for a 70 lb/ft
2
raised floor loading objective.
Related reference
Model 7014-T42 and 7014-B42 rack
Hardware specications provide detailed information for your rack, including dimensions, electrical,
power, temperature, environment, and service clearances.
Model 7014-T00 rack
Hardware specications provide detailed information for your rack, including dimensions, electrical,
power, temperature, environment, and service clearances.
Planning for the 7953-94X and 7965-94Y rack
Rack specications provide detailed information for your rack, including dimensions, electrical, power,
temperature, environment, and service clearances.
The following provide specications for the 7953-94X and 7965-94Y rack.
Model 7953-94X and 7965-94Y rack
Hardware specications provide detailed information for your rack, including dimensions, electrical,
power, temperature, environment, and service clearances.
Table 45. Dimensions for rack
Width Depth Height Weight (Empty)
Weight
(Maximum
conguration)
EIA unit
capacity
Rack only
600 mm
(23.6 in.)
1095 mm
(43.1 in.)
2002 mm (78.8
in.)
130 kg (287 lb)
1140 kg (2512
lb)
42 EIA
units
Rack with
standard
doors
600 mm
(23.6 in.)
1145.5 mm
(45. in.)
2002 mm (78.8
in.)
138 kg (304 lb) N/A N/A
Rack with
triplex doors
600 mm
(23.6 in.)
1206.2 -
1228.8 mm
(47.5 - 48.4
in.)
2002 mm (78.8
in.)
147 kg (324 lb) N/A N/A
Rack with
rear door
heat
exchanger
indicator
600 mm
(23.6 in.)
1224 mm
(48.2 in.)
2002 mm (78.8
in.)
169 kg (373 lb) N/A N/A
38 Power Systems: Site and hardware planning

