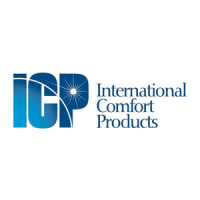Gas V
Outside Air (This is ONLY a guide. Subject to codes of country having jurisdiction.)
This installation NOT approved in Canada
- GableVe_
(1)
SoffitVent
GasVent
GableVent
Air (1)
Inlet
Air(1)
Soft, Vent
MinimumOne Inletand OneOutletAir Supplyis Required
Maybe in andCombinationShown
InletAir OpeningMustbeWithin12"(300mm)of floor
OutletAirOpeningMust beWithin12"(300mm)ofceiling
(1) 1SquareInch(6cm2) per4000BTUH
(2) 1SquareInch(6cm2) per2000BTUH
Inlet
Air(1
Free Area
MinimumFreeAreaRequiredfor EachOpening
BTUH
input HorizontalDuct
Rating (2,000BTUH)
50,000 25 sq. in.(161cm.2)
75,000 35.5 sq. in.(242cm.2)
100,000 50 sq.in.(323cm.2)
125,000 62.5 sq. in.(403cm.2 )
150,000 71 sq.in.(484cm.2)
VerticalDuctor openings Round
to outside Duct
(4,000BTUR) (4,000
BTUH)
12.5sq. in.(81cm.2 ) 4"
18.75 sq.in.(121cm.2) 5"
25 sq.in.(161cm.2) 6"
31.25 sq.in.(202cm.2) 7"
37.5sq. in.(242cm.2) 7"
EXAMPLE: Determining Free Area
Appliance 1 Appliance 2 Total Input
100,000 + 30,000 = (130,000 + 4,000) = 32.5 Sq. In. Vertical
(210 cm.2)
Appliance 1 Appliance 2 Total Input
100,000 + 30,000 = (130,000 + 2,000) = 65 Sq. In. Horizontal
(419 cm 2)
One permanent opening, commencing within 12" (30 cm.) of the
top of the enclosure, shall be permitted where the equipment has
clearances of at least 1" (2.5 cm.) from the sides and back and 6"
(16 cm.) from the front of the appliance. The opening shall directly
communicate with the outdoors or shall communicate through a
vertical or horizontal duct to the outdoors or spaces (crawl or attic)
that freely communicate with the outdoors, and shall have a mini-
mum free area of:
1 sq. in per 3000 Btu per hr (7cm. 2 per kW) ofthe total input
rating of all equipment located in the enclosure, and
Not less than the sum of the areas of all vent connectors in
the confined space.
Inlet
Air (2)
UnconfinedSpaceInstallation
Poison carbon monoxide gas Hazard.
Most homes will require additional air.
An unconfined space or homes with tight construc-
tion may not have adequate air infiltration for prop-
er combustion and ventilation of flue gases.
Failure to supply additional air by means of ventila-
tion grilles or ducts could result in death and/or
personal injury.
An unconfined space is defined as an area having a minimum vol-
ume of 50 cubic feet(1.4m 3) per 1,000 Btuh total in put rating for all
gas appliances in area. Refer to Table 2 for minimum area re-
quired.
_ _!i ii _iiJUnconfined Space
Minimum Area in Square Feet
BTUH Input
Rating Minimum Area in Square Feet
50,000 312(29m2)
78,000 490(46m2)
114,000 712(66m2)
155,000 968(90m2)
EXAMPLE: NOTE: Square feet is based on 8 foot ceilings.
28,000BTUH X 50CubicFt. = 1,400 = 175Sq. Ft.
1,000 8' Ceiling Height
NOTE: Refer to definitions in section titled Unusually Tight
Construction. If any one of the conditions apply, the space MUST
be considered confined space regardless of size.
1. Adjoining rooms can be considered part of an unconfined
area if there are openings without doors between rooms.
[_ 440 01 100201

