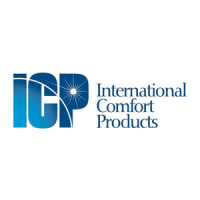2.
3.
4.
An attic or crawlspace may be considered an unconfined
space provided there are adequate ventilation openings di-
rectly to outdoors. Openings MUST remain open and NOT
have any means of being closed off. Ventilation openings to
outdoors MUST be at least 1"square (25mm 2) of free area
per 4,000 BTUH of total input rating for all gas appliances in
area.
Install air intake a minimum of 12" (300mm) above maxi-
mum snow level and clear of any obstruction. Duct or ven-
tilation opening requires one square inch of free area per
4,000 BTUH of total input rating for all gas appliances in
area.
Air inlet MUST be screened with not less than 1/4" (6mm)
mesh screen.
UnusuallyTight Construction
In unconfined spaces, infiltration may be adequate to provide air
for combustion, ventilation and dilution of flue gases. However, in
buildings with unusually tight construction, additional air MUST
be provided using the methods described in section titled Con-
fined Space Installation:
Unusually tight construction is defined as: Construction with
1. Walls and ceilings exposed to the outside have a continu-
ous, sealed vapor barrier. Openings are gasketed or
sealed and
2. Doors and openable windows are weather stripped and
3. Other openings are caulked or sealed. These include joints
around window and door frames, between sole plates and
floors, between wall-ceiling joints, between wall panels, at
penetrations for plumbing, electrical and gas lines, etc.
Ventilation Air
Some provincial codes and local municipalities require ventilation
or make-up air be brought into the conditioned space as replace-
ment air. Whichever method is used, the mixed return air temper-
ature across the heat exchanger MUST not fall below 60°F (15 ° c)
or flue gases will condense in the heat exchanger. This will short-
en the life of the heat exchanger and possibly void your warranty.
4.VentandCombustionAir Piping
Poison carbon monoxide gas, fire and explo-
sion hazard.
Read and follow all instructions in this section.
Failure to properly vent this furnace can result in
death, personal injury and/or property damage.
DualCertifiedFurnace
This furnace is certified as a category IV appliance and is dual
certified as a direct vent furnace using outside air for combustion
or it can use air from inside the structure for combustion. The IN-
LET air pipe is optional. If combustion air comes from inside the
structure, adequate make up air MUST be provided to compen-
sate for oxygen burned. See Confined Space Installation in the
Combustion and Ventilation Air chapter. If combustion air is
drawn from outside the structure, it MUST be taken from the same
atmospheric pressure zone as the vent pipe.
ContaminatedCombustionAir
Installations in certain areas or types of structures will increase
the exposure to chemicals or halogens that may harm the fur-
nace.
The following areas or types of structures may contain or have ex-
posure to the substances listed below. The installation must be
evaluated carefully as it may be necessary to provide outside air
for combustion.
• Commercial buildings.
• Buildings with indoor pools.
• Furnaces installed in laundry rooms.
• Furnaces installed in hobby or craft rooms.
• Furnaces installed near chemical storage areas.
• Permanent wave solutions for hair.
• Chlorinated waxes and cleaners.
• Chlorine based swimming pool chemicals.
• Water softening chemicals.
• De-icing salts or chemicals.
• Carbon tetrachloride.
• Halogen type refrigerants.
• Cleaning solvents (such as perchloroethylene).
• Printing inks, paint removers, varnishes, etc.
• Hydrochloric acid.
• Sulfuric Acid.
• Solvent cements and glues.
• Antistatic fabric softeners for clothes dryers.
• Masonry acid washing materials.
Vent and CombustionAir PipingGuidelines
NOTE: All vent piping MUST be installed in compliance with local
codes or ordinances, these instructions, good trade practices,
and codes of country having jurisdiction.
1. Determine the best routing and termination for the vent
pipe and air inlet pipe by referring to all of the instructions
and guidelines in this Section.
2. Determine the size required for the vent pipe and air inlet
pipe.
3. Loosely assemble all venting parts without adhesive (pipe
joint cement) for correct fit before final assembly.
4. Use of vertical piping is preferred because there will be
some moisture in the flue gases that may condense as it
leaves the vent pipe (See Special Instruction For Horizon-
tal Vents).
5. The vent MUST exit the furnace at the top left side.
6. The vertical vent pipe MUST be supported so that no
weight is allowed to rest on the combustion blower.
7. Exhaust vent piping or air inlet piping diameter MUST NOT
be reduced.
8. All exhaust vent piping from the furnace to termination
MUST slope upwards, away from furnace, a minimum of
1/4" per foot of run (6mm per 300mm).
9. Use DWV type long radius elbows whenever possible, as
they provide for the minimum slope on horizontal runs and
they provide less resistance in the vent system. If DWV el-
bows cannot be used, use two, 45 degree elbows when
possible. On horizontal runs the elbows can be slightly mis-
aligned to provide the correct slope.
440 01 100201 [_

