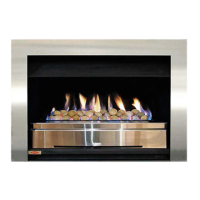X
Y
X
Y
Flue Pipe
Min. 25mm Clearance
Min. 25mm Clearance
Flue Pipe Casing
Fig. 16
MODEL FLUE SYSTEM MINIMUM TRIM OUT DIMENSION
X (min) Y (min)
500 - 700 SH/SH L 200/300 350 350
700 D 225/325 375 375
850L 250/350 400 400
1050LL 300/400 450 450
1200 400/500 550 550
1500 450/550 600 600
Table 3
Note: A minimum 25mm clearance from flue pipe casing to combustible material must be maintained.
A Minimum clearance of 200mm above Heat Shield must be maintained.
Dimensions in mm
3000
or less
3000
More than 3000
600 min.
3000
Any nearby structure
increase from 1000mm
minimum until clear within
3000mm of flue top
increase as necessary
until nothing within
3000mm of flue top
Fig. 15
MINIMUM HEIGHT OF FLUE SYSTEM EXIT
As per AS/NZS 2918:2001 4.9.1 Fig 4.9
CHIMNEY CHASE MINIMUM TRIM OUT
5.TW.1H

