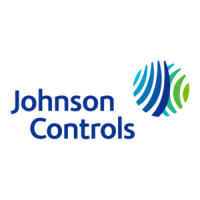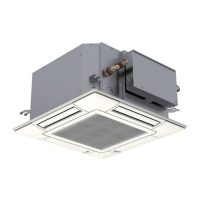P00792Q-rev.2
19
After all drain piping work and electrical wiring is complete, verify that water ows smoothly as in the
following procedure.
Verication using a Float Switch
a. Turn ON the power supply.
b. Pour in 68 to 84oz (2 to 2.5 liters) of water into the drain pan.
c. Check to ensure that water ows smoothly with no leaks anywhere along the line. If no water is
present at the end of the drain pipe opening, pour another 68oz (2 liters) of water into the drain pan.

