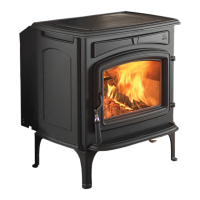12
139473_A 9/11/12
4.5 Clearances to Fireplace Mantels
and Surrounding Trim
See fig. 13 and the Clearance Chart on page 13 for approved
clearances to combustible materials that may be part of
fireplace construction.
Mantel and Trim clearances may be reduced by 50% with
use of shielding constructed in accordance with NFPA 211
specifications.
Figure 11. Alcove with Unprotected Walls.
Figure 12. Alcove with Wall Protection.
Figure 13. Mantel and Triim Clearances.
4.4 Alcove Installation
The Jøtul F 55 can be installed in an alcove as diagrammed
in figs. 11.-12.
1. The stove must be installed only with double-wall chim-
ney connector.
2. Wall and ceiling protection, if used, must extend over the
entire area.
3. Alcove floor protection must consist of a UL/ULC or WHI
listed hearth pad or a non combustible material.
4. Minimum Alcove Ceiling Height:
Unprotected Surface - 72” (183 cm)
Protected Surface - 59” (150 cm)

