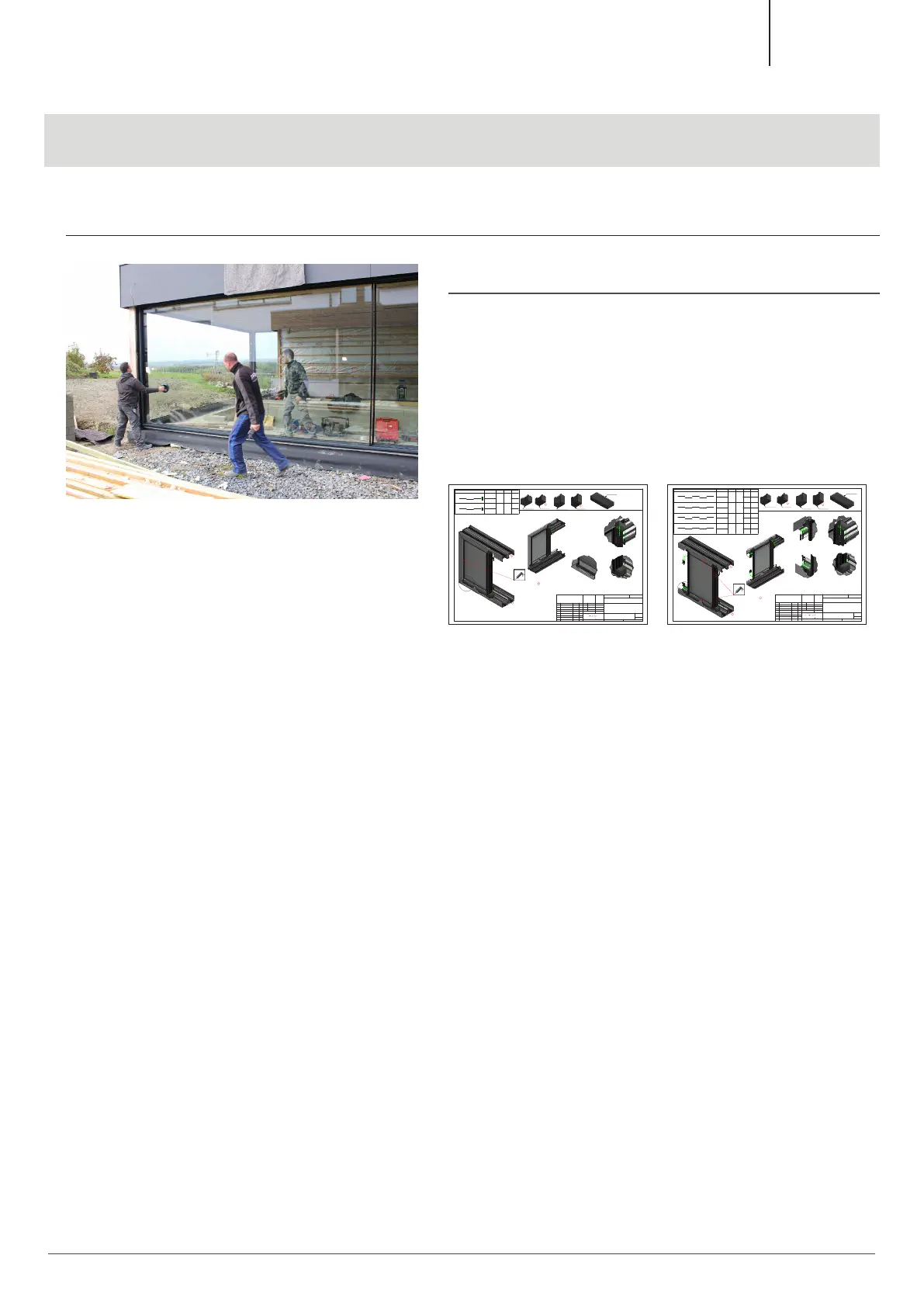26
Keller minimal windows
®
Keller minimal windows
®
4+ 06
A ( 1 : 3 )
B ( 1 : 3 )
C ( 1 : 3 )
A
B
C
01
A3
KELL-16-0015
Status Änderungen D atum Name
Gezeichnet
Kontrolliert
Datum Name
15.06.2012
20.06.2012
T. Franssen
W. Schulzen
Referenz:
Titel:
Zeichnungs-Nr.:
Maßstab:
1:5
& Festflügelauflagen
Montage Arretierungen
minimal windows 4+
Material:
Schutzvermerk ISO 16016 beachten.
Refer to protection notice ISO 16016.
Fest / Fix
Fest / Fix
Typ 2
Type 2
Typ 1
Type 1
Fest / Fix
Für diese Zeichnung behalten wir uns alle Rechte vor, auch für den Fall der Patenterteilung, Gebrauchs- oder Geschmacksmustereintragung.
Ohne unsere schriftliche Zustimmung darf weder die Zeichnung selbst, noch Vervielfältigung hiervon oder sonstige Wiedergaben des
vollständigen oder auszugsweisen Inhalts Dritten zugänglich gemacht, oder in anderer Weise missbräuchlich verwendet werden.
This drawing is protected by copyright law. The author reserves all rights, including all patent grants, registered utility models and
registered designs. The drawing is to be treated confidentially and may be used only by the person receiving permission from the author and
only for the purpose agreed on. Without the prior written consent of the author, neither the drawing, nor copies of the drawing, nor other
reproductions of the contents, in whole or in part, may be made available to third parties or misused in any other way.
Flügelanordnung / leaf confi guration
Blendrahmenhöhe oben
Heigth of top outer frame
Position A Position B
Position C
60mm
80mm
60mm
80mm
26-04-150
&
26-00-020
26-04-150
&
26-00-020
26-04-150
26-04-150
26-00-020
26-00-022
26-00-030
26-00-032
Blendrahmenhöhe 60mm
Heigth of outer frame 60mm
Blendrahmenhöhe 80mm
Heigth of outer frame 80mm
Nur im Zentrum des Blendrahmens befestigen!
Only screw at center of outer frame!
Bei Entwässerung nach vorne - Befestigung abdichte n!
When drainage to front - seal screwing!
Verklebung innen & außen mit Rotabond
Bonding inside & outside with Rotabond
Montage Arretierungen, Puffer & Festflügelauf lagen
Installation of latching, buffer & fix-leaf support-plate
26-00-020
26-00-022
26-04-150
01
26-00-030
01
26-00-032
01
01
Aktualisierung Puffer & Hinweis
03.06.2019 TF
02
02
02
Isolierstege bei BL aktualisiert
28.08.2019 TF
A ( 1 : 3 )
B ( 1 : 3 )
C ( 1 : 3 )
D ( 1 : 3 )
A
B
C
D
02
A3
KELL-16-0015
Status Änderungen D atum Name
Gezeichnet
Kontrolliert
Datum Name
15.06.2012
20.06.2012
T. Franssen
W. Schulzen
Referenz:
Titel:
Zeichnungs-Nr.:
Maßstab:
1:5
& Festflügelauflagen
Montage Arretierungen
minimal windows 4+
Material:
Schutzvermerk ISO 16016 beachten.
Refer to protection notice ISO 16016.
Typ 6
Type 6
Fest / Fix
Typ 5
Type 5
Typ 3
Type 3
Fest / Fix
Typ 4
Type 4
Fest / Fix
Fest / Fix
Fest / Fix
Fest / Fix
Fest / Fix
Fest / Fix
Fest / Fix
Für diese Zeichnung behalten wir uns alle Rechte vor, auch für den Fall der Patenterteilung, Gebrauchs- oder Geschmacksmustereintragung.
Ohne unsere schriftliche Zustimmung darf weder die Zeichnung selbst, noch Vervielfältigung hiervon oder sonstige Wiedergaben des
vollständigen oder auszugsweisen Inhalts Dritten zugänglich gemacht, oder in anderer Weise missbräuchlich verwendet werden.
This drawing is protected by copyright law. The author reserves all rights, including all patent grants, registered utility models and
registered designs. The drawing is to be treated confidentially and may be used only by the person receiving permission from the author and
only for the purpose agreed on. Without the prior written consent of the author, neither the drawing, nor copies of the drawing, nor other
reproductions of the contents, in whole or in part, may be made available to third parties or misused in any other way.
26-04-150
&
26-00-020
26-04-150
&
26-00-020
26-04-150
&
26-00-020
26-04-150
&
26-00-020
26-00-020
26-00-022
26-00-030
26-00-032
26-00-030
26-00-032
26-00-030
26-00-032
Position A
Position B
Position C
26-04-150
&
26-00-020
26-04-150
&
26-00-020
26-00-030
26-00-032
26-00-022
26-00-020
Position D
26-04-150
&
26-00-020
26-04-150
&
26-00-020
26-00-020
26-00-020
26-00-022
26-00-022
80mm
60mm
80mm
60mm
80mm
60mm
80mm
60mm
Blendrahmenhöhe oben
Heigth of top outer frame
Flügelanordnung / leaf confi guration
Nur im Zentrum des Blendrahmens befestigen!
Only screw at center of outer frame!
Bei Entwässerung nach vorne - Befestigung abdichten!
When drainage to front - seal screwing!
Verklebung innen & außen mit Rotab ond
Bonding inside & outside with Rotabond
Montage Arretierungen, Puff er & Festflügelauflagen
Installation of latching, buffer & fix-leaf support-plate
Blendrahmenhöhe 60mm
Heigth of outer frame 60mm
Blendrahmenhöhe 80mm
Heigth of outer frame 80mm
26-00-020
26-00-022
26-04-150
26-00-030
26-00-032
01
Aktualisierung Puffer & Hinweis
03.06.2019 TF
01
01
01
02
02
02
Isolierstege bei BL aktualisiert
28.08.2019 TF
On-site installation | 997-000120 | 07-2021
6. Insertion of the glazing
6.3 Fix leaf installation
6.3.4
Align fix and sliding leafs. Fix leaf must then be positioned
and fixed.
See drawings:
KELL-16-0015.01
KELL-16-0015.02
