Do you have a question about the Kenmore 79045119410 and is the answer not in the manual?
Details the physical dimensions of cooktop models and their required cutout sizes.
Illustrates required clearances for countertop cutout and surrounding cabinetry.
Key instructions for installers and consumers regarding appliance installation and safety.
Mandatory safety precautions for cooktop installation, grounding, and power connections.
Details power supply, circuit, fuse ratings, wire conformity, and connection procedures.
Guidance on unpacking, preparing for connection, and locating model/serial numbers.
Instructions for connecting the appliance grounding conductor to the neutral wire in a 3-wire box.
Procedure for connecting appliance grounding conductor separately in a 4-wire system.
Guidance on inspecting, installing retainer brackets, and setting the cooktop into the cutout.
Instructions for using optional spacers and avoiding caulking for serviceability.
Directs users to the Use and Care Guide for operation and troubleshooting.
Details compatibility and installation requirements for combining cooktops with built-in ovens.
Provides specific cutout dimensions required for installing a cooktop above a built-in oven.
| Brand | Kenmore |
|---|---|
| Model Number | 79045119410 |
| Product Type | Cooktop |
| Fuel Type | Electric |
| Number of Burners | 5 |
| Burner Type | Radiant |
| Control Type | Knob |
| Color | Black |
| Installation Type | Drop-In |
| Voltage | 240V |
| Width | 30 inches |
| Depth | 21 inches |
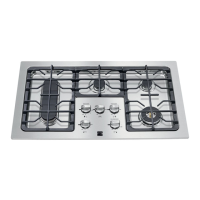


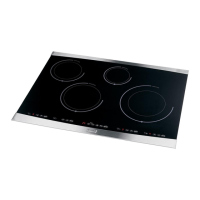
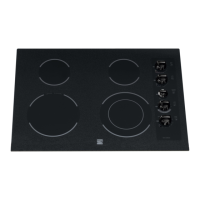
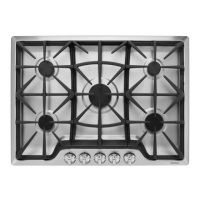


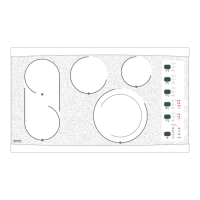



