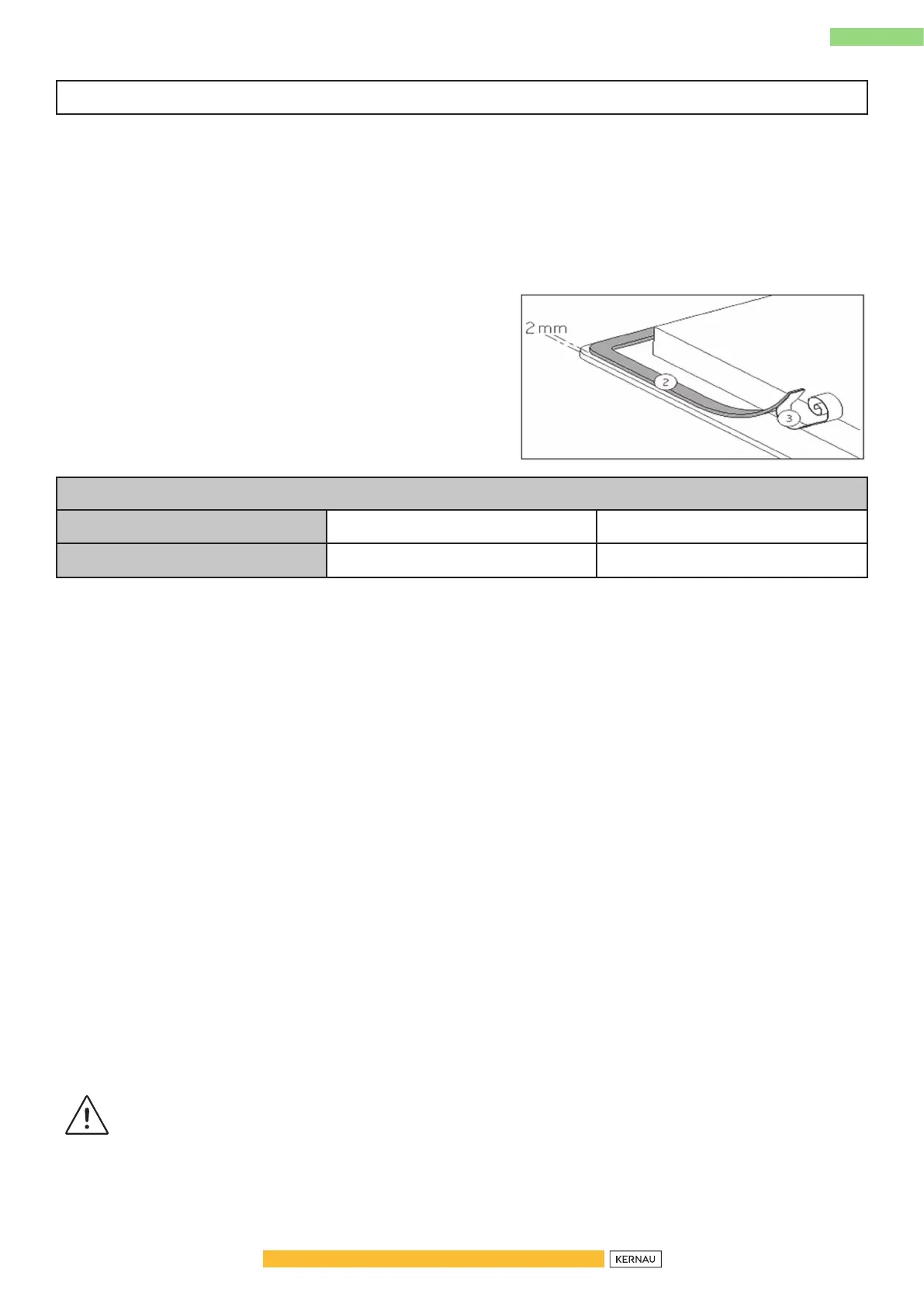EN
38
Theinstallationcomesundertheexclusiveresponsibilityofspecialists.
Theinstallerisheldtorespectthelegislationandthestandardsenforceinhishomecountry
HOW TO STICK THE GASKET
Thegasketsuppliedwiththehobavoidsallinfiltrationofliquidsinthecabinet.
Hisinstallationhastobedonecarefully,inconformityofthefollowingdrawing.
Stickthegasket(2)twomillimetresfromtheexternal
edgeoftheglass,afterremovingtheprotectionsheet
(3).
FITTING – INSTALLING:
Thecut-outsizesare:
• Ensurethatthereisadistanceof50mmbetweenthehobandthewallorsides.
• Thehobsareclassifiedas“Y”classforheatprotection.Ideallythehobshouldbeinstalledwithplenty
ofspaceoneitherside.Theremaybeawallattherearandtallunitsorawallatoneside.On the other
side, however, no unit or divider must stand higher than the hob.
• Thepieceoffurnitureorthesupportinwhichthehobistobefitted,aswellastheedgesoffurniture,
thelaminatecoatingsandtheglueusedtofixthem,mustbeabletoresisttemperaturesofupto100°C.
• Donotinstallthehobatthetopofanonventilatedovenoradishwasher.
• Ensureunder the bottom of the hob casing a space of 20 mmtoensuregoodaircirculationofthe
electronicdevice.
• Ifadrawerisplacedunderthehob,avoidputtingintothisdrawerflammableobjects(forexample:
sprays)ornonheat-resistantobjects.
• Materialswhichareoftenusedtomakeworktopsexpandoncontactwithwater.Toprotectthecut-
outedge,applyacoatofvarnishorspecialsealant.Particularcaremustbetakenwhenapplyingthe
adhesivejointsuppliedwiththehobtopreventanyleakageintothesupportingfurniture.Thisgasket
ensuresagoodsealwhenusedinconjunctionwithsmoothworktopsurfaces.
• The safety gap between the hob and the cooker hood placed above must comply with the
recommendationsofthehoodmanufacturer.In thecaseof noinstructions,a distanceof760mm
minimumshouldapply.
• Theconnectioncordshouldnotbesubjectedtoanymechanicalconstraint.
WARNING:
Useonlyhobguardsdesignedbythemanufacturerofthecookingapplianceorindicatedbythemanufacturer
oftheapplianceintheinstructionsforuseassuitableorhobguardsincorporatedintheappliance.Theuseof
inappropriateguardscancauseaccidents.
CHAPTER 8. INSTALLATION INSTRUCTIONS
THE CUT-OUT SIZES ARE
TYP
WIDTH DEPTH
KIH 43-3B
420mm 490mm
