Do you have a question about the Keter Evotech Newton 11x7.5 and is the answer not in the manual?
Retain for future reference. Read carefully and check safety.
Provides contact details and instructions for warranty activation.
Instructions for preparing the ground and recommended foundation base.
Ensuring assembly space and noting floor measurements.
Guidelines on checking parts, required tools, and assembly assistance.
Lists and identifies all floor, wall, and door components with codes.
Identifies parts for the roof, windows, and metal frame.
Lists and describes small parts and various screw types with sizes.
Note regarding the possibility of extra small parts included.
Connects and secures the initial floor panels using specified parts and screws.
Joins floor sections and reinforces the structure with screws.
Attaches front/back panels and secures the entire floor assembly.
Attaches side wall panels and secures them with clips and screws.
Connects rear walls and attaches corner profiles to the structure.
Secures side panels and attaches a back support to the wall.
Connects rear panels and attaches side profiles to the walls.
Attaches corner brackets and reinforces the shed's base.
Attaches base trim and secures wall trim pieces.
Secures wall panels and attaches a roof support beam.
Installs center and vertical supports for the structure.
Installs top brackets and attaches a top trim piece.
Attaches decorative clips to the wall structure.
Secures the wall base to the floor, noting pre-drilled holes.
Attaches vertical support beams to the floor and walls.
Connects and assembles main roof support beams.
Attaches roof supports and connects roof arch components.
Installs internal support rails along the roof structure.
Secures the main roof structure components with screws.
Attaches the primary roof panels to the shed's structure.
Secures roof sections and installs ridge caps on the roof.
Attaches and secures the main roof beams to the structure.
Secures the roof panels to the structure using screws.
Attaches additional supports to roof panels and secures them.
Installs internal support beams onto the shed walls.
Attaches and secures a roof section to the structure.
Attaches and secures additional roof panels to the structure.
Secures roof panels and attaches support elements.
Attaches and secures the final roof panels.
Secures and attaches the last roof sections.
Secures remaining roof sections and panels.
Attaches and secures the final roof panels.
Attaches and secures roof panels and sections.
Attaches roof supports and assembles roof sections.
Installs roof trim and secures various roof components.
Secures the final roof components and panels.
Attaches and secures roof supports and related parts.
Secures roof panels and attaches support elements.
Secures roof panels and attaches screws to the shed base.
Attaches door hinges and assembles the door frame components.
Attaches and secures the door panels to the frame.
Attaches frame parts and secures the door frame.
Attaches door handles and secures the door frame.
Secures the door frame structure with screws.
Attaches the door hinges to the door panels.
Installs the door handles and associated locking mechanisms.
Installs the door latch mechanism onto the door.
Adjusts the door sliding mechanism for proper operation.
Guidance on using shims to ensure the shed or door is level.
Instructions for aligning doors correctly using screws.
Secures roof panels and attaches roof trim pieces.
Installs the windows into the prepared openings in the shed.
Fits the window panels into the window frames.
Secures the installed windows using screws.
Detailed instructions for securely attaching the shed to a foundation.
Illustrates the use of a padlock for securing the shed doors.
Essential safety advice for assembly, usage, and handling of the shed.
Guidelines for cleaning and maintaining the shed's condition.
Advice on storage practices and environmental considerations.
Further advice on handling, wind direction, and site selection.
Details warranty coverage, exclusions like normal wear, and claim procedures.
Explains how to submit a warranty claim and Keter's responsibilities.
Instructions for obtaining replacement parts and contacting customer service.
| Product Name | Keter Evotech Newton 11x7.5 |
|---|---|
| Category | Garden Houses |
| Dimensions | 11x7.5 feet |
| Material | Evotech Composite |
| Color | Brown |
| Assembly Required | Yes |
| Weather Resistance | Yes |
| UV Protection | Yes |
| Lockable | Yes |
| Floor Included | Yes |
| External Height | 252 cm |
| Internal Depth | 201 cm |
| Internal Height | 246 cm |
| Door Opening Width | 148.5 cm |
| Door Opening Height | 181 cm |
| Warranty | 10-year limited warranty |
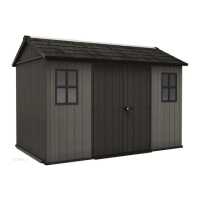


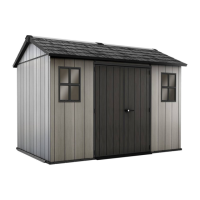
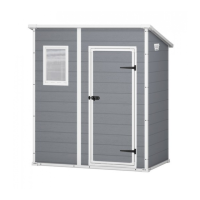
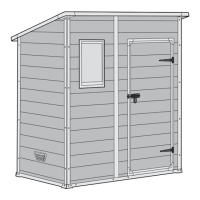

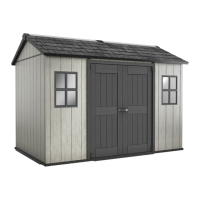
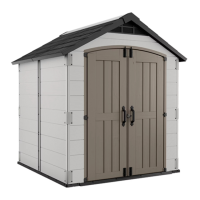
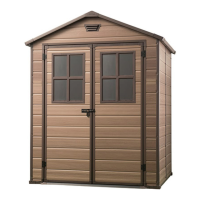


