Electric Built-in Cooktop
PRODUCT MODEL NUMBERS OVERALL DIMENSIONS
CABINET DIMENSIONS
KICU508S KICU568S
Electrical: A 4-wire or 3-wire, single phase, 240
volt, 60 Hz., AC only electrical supply is required
on a separate, 50-amp circuit [36" (91.4 cm)
models] or 40-amp circuit [30" (76.2 cm) models],
fused on both sides of the line.
The cooktop should be connected directly to the
junction box through flexible, armored or
nonmetallic sheathed, copper cable. The flexible,
armored cable extending from the fuse box or
circuit breaker box should be connected directly to
the junction box.
Locate the junction box to alow as much slack as
possible between the junction box and the cooktop
so that the cooktop can be moved if servicing
becomes necessary in the future.
Because Whirlpool Corporation policy includes a continuous commitment to improve
our products, we reserve the right to change materials and specifications without notice.
Dimensions are for planning purposes only. For complete details, see Installation
Instructions packed with product. Specifications subject to change without notice.
Ref. W10098720
07-17-07
D
A
E
I
J
K
G
H
L
C
F
B
A. 30" (76.2 cm) on 30" (76.2 cm) models
36" (91.4 cm) on 36" (91.4 cm) models
B. Combustible area above countertop (shown by dashed box)
C. 30" (76.2 cm) minimum clearance between top of cooktop
platform and bottom of unprotected wood or metal cabinet
(24" [61 cm] minimum clearance if bottom of wood or
metal cabinet is protected by not less than 1/4" [0.6 cm]
flame retardant millboard covered with not less than
No. 28 MSG sheet steel, 0.015" [0.04 cm] stainless steel,
or 0.024" [0.06 cm] aluminum or 0.020" [0.05 cm] copper)
D. 13" (33 cm) recommended upper cabinet depth
E. 2" (5.1 cm)
F. 20-1/2" (52 cm)
G. 18" (45.7 cm) minimum clearance from upper cabinet to
countertop within minimum horizontal clearances to cooktop
H. Junction box or outlet; 12" (30.5 cm) minimum from bottom
of countertop
I. Junction box or outlet; 10" (25.4 cm) from right-hand side of
cabinet
J. 29-1/2" (74.9 cm) on 30" (76.2 cm) models
35-1/2" (90.2 cm) on 36" (91.4 cm) models
K.1" (2.5 cm) minimum distance to nearest left and right side
combustible surface above cooktop
L. 1" (2.5 cm) minimum clearance between back wall and
countertop
C
A
B
D
®
A. 21-9/16" (54.6 cm)
B. 31" (78.7 cm) on 30" (76.2 cm) models
37" (94 cm) on 36" (91.4 cm) models
C. 3-3/32" (7.9 cm)
D. Model/serial rating plate (located on
underside of cooktop base in the right
front corner)
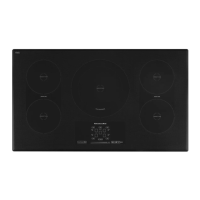
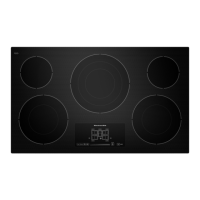
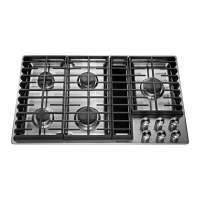

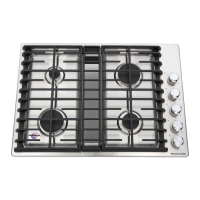
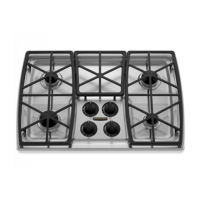
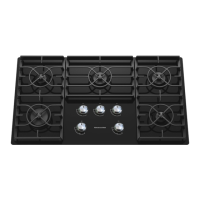
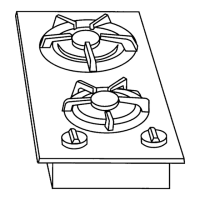

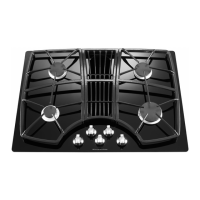
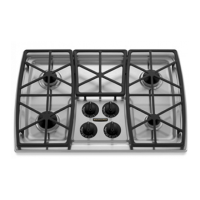

