Do you have a question about the KitchenAid KVWC956KSS and is the answer not in the manual?
Details on 36" (91.4 cm) and 48" (121.9 cm) range hood models and product numbers.
Specifies voltage, frequency, circuit needs, and wiring considerations for safe operation.
Front view diagram illustrating key product measurements and dimensions.
Specifies required cabinet opening width and countertop height for installation.
Minimum distances required above cooking surfaces for safety and performance.
Information on adjusting chimney height for varying ceiling heights and installation scenarios.
Essential rules for vent termination, material types, and cap specifications.
Tips for efficient and quiet operation, including elbow limits and proper sealing.
Illustrative diagrams of common roof and wall venting configurations for the hood.
Diagram illustrating components for an in-line blower motor system venting installation.
Method to sum equivalent lengths of vent pieces for proper installation planning.
Data on equivalent lengths for elbows and straight vent sections used in calculations.
| Color | stainless steel |
|---|---|
| Hood Type | wall |
| Venting Type | ducted, recirculating |
| Temperature Sensor | no |
| Number of Fan Speeds | 4 |
| CFM | 1170 cubic feet per minute |
| Duct Length | 13 inches |
| Filters | 1 |
| Control Type | button |
| Delay Start | no |
| Interior Light | yes |
| Remote Control | no |
| Voltage | 120 volts |
| Current | 6.8 amperes |
| Depth | 25 inches |
|---|---|
| Height | 36 inches |
| Width | 36 inches |
| Net Weight | 30 pounds |
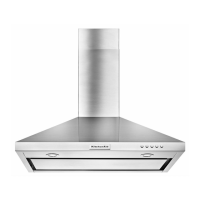
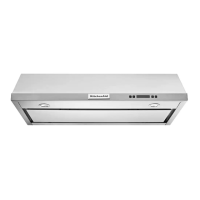
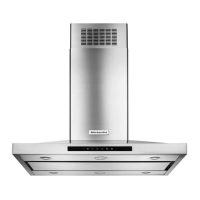

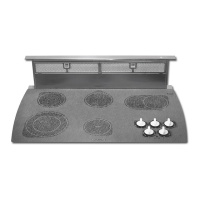
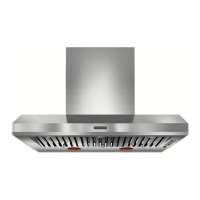





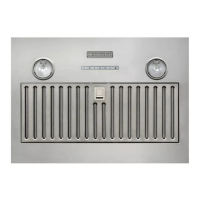
