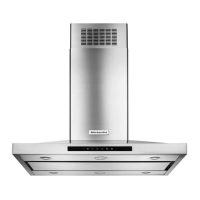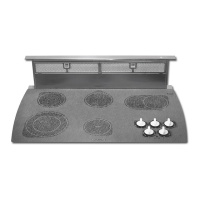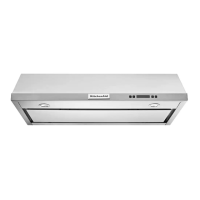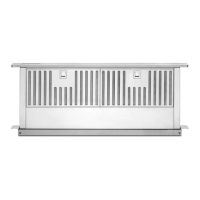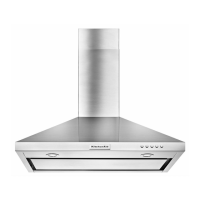LI3ZTB/W10342489F
30" (76.2 CM) AND 36" (91.4 CM)
RETRACTABLE (POP-UP) DOWNDRAFT
VENT SYSTEM
Installation Instructions and Use & Care Guide
For questions about features, operation/performance, parts, accessories, or service in the U.S.A., call: 1-800-422-1230
or visit our website at www.kitchenaid.com.
In Canada, call: 1-800-807-6777, or visit our website at www.kitchenaid.ca.
SYSTÈME DE VENTILATION RÉTRACTABLE
(CLAPET) DE 30" (76,2 CM) ET 36" (91,4 CM) –
ASPIRATION PAR LE BAS
Instructions d’installation et Guide d’utilisation et d’entretien
Pour des questions à propos des caractéristiques, du fonctionnement/rendement, des pièces, accessoires ou dépannage, composer le :
1-800-422-1230 ou visitez notre site web à www.kitchenaid.com.
Au Canada, composer le : 1-800-807-6777 ou visitez notre site web à www.kitchenaid.ca.
IMPORTANT: READ AND SAVE THESE INSTRUCTIONS.
FOR RESIDENTIAL USE ONLY.
IMPORTANT : LIRE ET CONSERVER CES INSTRUCTIONS.
POUR UTILISATION RÉSIDENTIELLE UNIQUEMENT.


