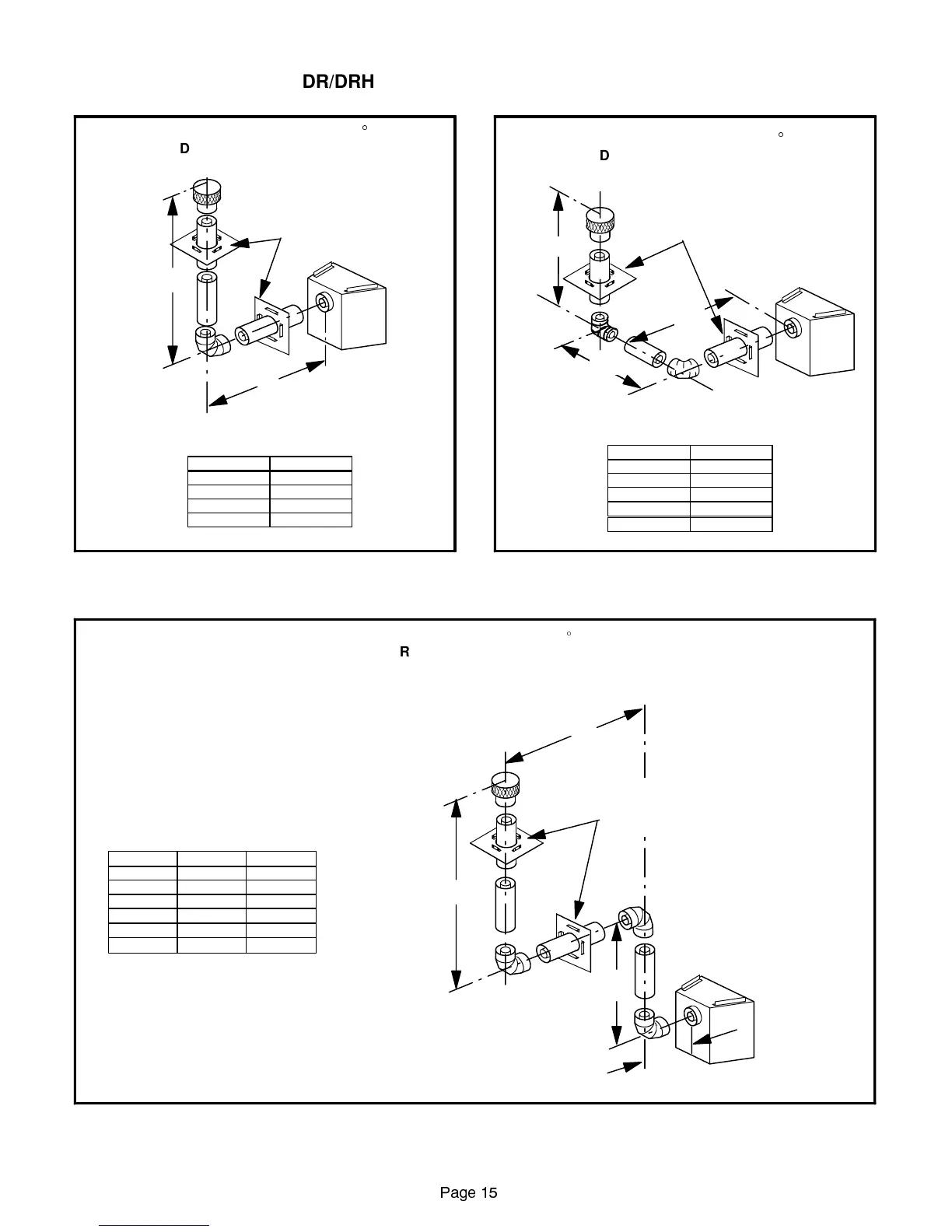Page 15
DR/DRH VERTICAL VENTING FIGURES
VERTICAL VENTING USING ONE 90
_
ELBOW
(DR/DRH - Rear Vent Units)
VH
1ft.min. 2ft.max.
2ft.min. 4ft.max.
3ft.min. 6ft.max.
4ft.min. 8ft.max.
V
H
V+H = 40 ft. MAX.
H = 8 ft. MAX.
Firestop/Spacer must be used any
time vent pipe passes through
combustible floor or ceiling or wall.
FIGURE 19
VERTICAL VENTING USING TWO 90
_
ELBOWS
(DR/DRH - Rear Vent Units)
VH1+H2
1ft.min. 2ft.max.
2ft.min. 4ft.max.
3ft.min. 6ft.max.
4ft.min. 8ft.max.
40 ft. max. 8 ft. max.
H2
H1
V
Firestop/Spacer must be used any
time vent pipe passes through
combustible floor or ceiling or wall.
FIGURE 20
VERTICAL VENTING USING THREE 90
_
ELBOWS
(DR/DRH - Rear Vent Units)
V1 H1
2ft.min. 4ft.max.
3ft.min. 6ft.max.
4ft.min. 8ft.max.
5ft.min. 8ft.max.
6ft.min. 8ft.max.
H1 + H2
6ft.max.
9ft.max.
12 ft. max.
15 ft. max.
17 ft. max.
1ft.min. 2ft.max. 3ft.max.
V1 + V2 =40 ft. Maximum.
H1 = 8 ft. Maximum
H1 + H2 = 17 ft. Maximum.
H2
V1
V2
H1
Firestop/Spacer must be used any
time vent pipe passes through
combustible floor or ceiling or wall.
FIGURE 21
