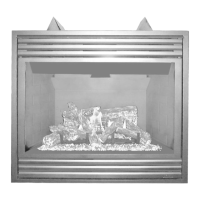Do you have a question about the Lennox MPD35RNM and is the answer not in the manual?
Installation instructions for specific fireplace models.
Critical safety warnings regarding hot glass and burn hazards.
Overview of millivolt and electronic gas control valve systems.
Warning about supervising children due to hot surfaces.
Warnings about improper installation, alteration, and flammable materials.
Installation must conform to local codes and national fuel gas codes.
Inlet and manifold gas pressure requirements for all models.
Burner orifice sizes for different elevations.
Specific installation requirements for Massachusetts.
Sealing and insulating for cold climate installations.
Requirements for installing the appliance in manufactured homes.
Guidance on selecting a safe and functional location for the appliance.
Clearances for vertical vent terminations on roofs.
Clearances for horizontal vent terminations on walls.
Specific clearance requirements for the appliance and vent system.
Information regarding hearth extensions.
Guidelines for shelf height clearances above the appliance.
Minimum clearance requirements for mantels.
Guidelines for combustible material placement near side walls.
Steps to take before beginning the fireplace installation.
Sequential steps for installing the gas fireplace.
Instructions for framing the fireplace opening.
Instructions for routing vertical vent systems through ceilings.
Detailed framing dimensions for various fireplace models.
Procedures for routing the gas supply line.
Guidance on correctly sizing the gas supply line.
Preparing the appliance vent collar for installation.
Instructions for installing the vent system and exterior termination.
Guidance on selecting the appropriate venting system type.
Chart detailing vent section lengths and compatibility.
Table for vent section lengths and compatibility.
Instructions for installing vertical vent systems with offsets.
Procedures for connecting vent components and supporting vertical runs.
Changing vent direction from vertical to horizontal or inclined.
Continuing horizontal/inclined vent section installation.
Framing the roof and exterior wall openings for vent installation.
Installing the roof flashing and storm collar.
Installing the final vertical vent termination component.
Table showing vertical vent ratios and maximum lengths.
Table for vertical vent with elbows and maximum lengths.
Diagram for straight top vent installation.
Diagram for top vent with two 90-degree elbows.
Diagram for rear vent with three 90-degree elbows.
Diagram for top vent with three elbows.
Planning the vent run for horizontal installations.
Framing the exterior wall and ceiling openings for vent termination.
Connecting vent components to the appliance and each other.
Installing firestop/spacer and supporting vertical vent runs.
Changing vent direction for horizontal runs.
Continuing horizontal/inclined vent section installation.
Assembling the vent run to the exterior wall.
Attaching the termination adaptor to the vent section.
Installing firestop/spacer at the exterior wall opening.
Installing the final vent termination on the exterior wall.
Warning about hot vent termination and recommendation for a guard.
Table of venting components needed for various wall thicknesses.
Diagram for rear vent installation with no elbows.
Diagrams for top vent with one elbow at/not at appliance.
Diagram for rear vent with two 90-degree elbows.
Diagram for top vent with two 90-degree elbows.
Diagram for rear vent with three 90-degree elbows.
Diagram for top vent with three 90-degree elbows.
Installing the inner flexible vent pipe.
Installing the outer flexible vent pipe.
Routing and supporting the flexible vent pipe.
Installing firestop/spacers for flex vent penetrations.
Attaching the flexible vent to the termination.
Wiring instructions for millivolt gas valve systems.
Wiring instructions for electronic gas valve systems.
Checkout procedure for millivolt appliance pilot and burner.
Checkout procedure for electronic appliance pilot and flame rod.
Warnings about log installation, potential hazards, and wood burning.
Explaining flame appearance, sooting, and air shutter adjustment.
Visual example of MPD33 model flame appearance.
Visual example of MPD35 model flame appearance.
Visual examples of MPD40/MPD45 model flame appearance.
Details regarding finished wall installation around the appliance.
Detailed steps for applying safety labels to controls and transmitters.
Diagrams illustrating safety label placement.
Components for the Secure Vent direct-vent system.
Components for the Secure Flex flexible venting system.
Steps for performing gas conversion on the appliance.
Specifics for millivolt and electronic systems during conversion.
Steps for converting SIT systems with new pressure regulators.
Testing for gas leaks and relighting the main burner.
Table of burner orifice sizes for various models and gas types.
| Brand | Lennox |
|---|---|
| Model | MPD35RNM |
| Category | Indoor Fireplace |
| Language | English |












