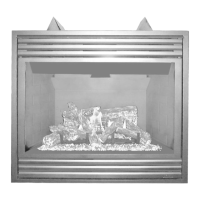Do you have a question about the Lennox MPD40RNE and is the answer not in the manual?
Warns about hot glass and the need to keep children away from the appliance.
Emphasizes following instructions to prevent fire, explosion, injury, or death.
Provides emergency steps to take if gas is detected, including immediate actions.
States compliance with national codes for installation and venting.
Requires electrical grounding according to local codes or NEC/CEC.
Specifies fuel type, supplemental heating, and flue connection restrictions.
Details required inlet and manifold gas pressure for all models.
Lists burner orifice sizes for different altitudes and models.
Details specific installation rules for Massachusetts, including licensed professionals.
Outlines specific rules for horizontal venting in Massachusetts.
Provides guidance on sealing and insulating for cold climate installations.
Outlines requirements for installing the appliance in manufactured homes.
Advises on selecting a safe and functional location for the appliance.
Details required clearances for vertical vent terminations above roofs.
Details required clearances for horizontal vent terminations to walls and soffits.
Specifies minimum clearances from appliance and vent components to combustibles.
Discusses hearth extension requirements and their limitations.
Details minimum clearances for combustible shelves above the appliance.
Specifies minimum clearances for mantels above the appliance.
Details minimum clearances for combustible materials to side walls.
Lists initial steps for preparing the appliance and workspace before installation.
Provides a step-by-step overview of the entire installation process.
Provides detailed dimensions for fireplace framing based on model and vent configuration.
Details requirements for sizing and routing the gas supply line.
Details procedures for preparing the appliance vent collar for specific models.
Guides on selecting vent configuration and installing the vent restrictor.
Provides a chart for selecting appropriate vent section lengths.
Presents tables for calculating vertical vent system lengths and configurations.
Guides on analyzing vent routing and determining required components and clearances.
Details procedures for attaching vent components to the appliance and to each other.
Covers installing firestop/spacers and supporting vertical vent sections.
Details how to change vent direction using elbows for horizontal/inclined runs.
Covers framing roof openings and installing roof flashing and storm collars.
Guides on installing the final vertical termination cap.
Presents a table for vertical vent rise to horizontal run ratios.
Presents a table for vertical vent rise ratios including elbows.
Provides calculations for rear vent systems with three elbows.
Provides calculations for top vent systems with three elbows.
Guides on analyzing vent routing and determining required components and clearances.
Details how to frame the exterior wall opening for the vent.
Guides on attaching and supporting horizontal vent sections.
Guides on assembling the vent run to the exterior wall and attaching termination.
Covers installing exterior firestop/spacers and the desired termination.
Lists required components based on exterior wall thickness.
Provides calculations for horizontal vent systems with one elbow.
Provides calculations for rear vent systems with two elbows.
Provides calculations for top vent systems with two elbows.
Provides calculations for rear vent systems with three elbows.
Provides calculations for top vent systems with three elbows.
Details components and general installation procedures for Secure Flex® kits.
Guides on installing inner/outer flex pipes, routing, firestops, and attaching to terminations.
Explains wiring procedures for millivolt appliances and optional controls.
Details wiring procedures for electronic appliances and power supply connection.
Instructions for installing optional blower kits FBK-100, FBK-200, and FBK-250.
Illustrates and describes methods for connecting the gas supply line.
Outlines steps for checking millivolt appliance operation and pilot flame.
Guides on checking electronic appliance operation and pilot flame.
Details safety precautions and preparation before installing logs.
Guides on placing decorative components and logs for optimal flame appearance.
Details the procedure for safely removing and reinstalling the front glass door panel.
Provides guidelines on achieving proper flame appearance and adjusting the air shutter.
Details how to install the appliance hood onto radiant or louvered face units.
Covers finishing the interior wall and positioning the appliance flush with the wall.
Guides on properly affixing safety labels to controls and transmitters.
Lists available Secure Vent components, including terminations, sections, and accessories.
Lists available vent flashings, firestop/spacers, and related accessories.
Lists available Secure Flex® components, including terminations, kits, and adaptors.
Provides instructions and warnings for installing gas conversion kits.
| Brand | Lennox |
|---|---|
| Model | MPD40RNE |
| Category | Indoor Fireplace |
| Language | English |












