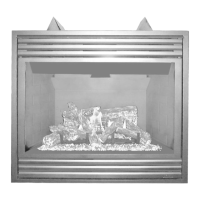Do you have a question about the Lennox MPD-4035CNM-B and is the answer not in the manual?
Overview of millivolt gas control valve with piezo ignition.
Overview of electronic ignition system for natural/propane gas.
Supervision of children around the appliance to prevent burns.
Warnings about injury or property damage from improper installation.
Do not use if any part has been under water.
Keep flammable materials away from the appliance.
Replace safety screens before operating.
Compliance with ANSI Z21.88, CSA-2.33, etc.
Appliances listed for bedrooms and manufactured homes.
Installation must conform to local codes and NFPA 54.
Must be electrically grounded and wired per local codes.
Provide adequate clearances and accessibility for service.
Designed for natural or propane gas only.
Designed as supplemental heaters; alternate heat source advised.
Manual control, spark igniter, continues service during power outage.
Fixed rate gas valve, intermittent pilot ignition.
Specifies minimum and maximum inlet gas supply pressures.
Specifies low and high manifold gas supply pressures.
General installation rules for Massachusetts.
Specific requirements for horizontal vents in MA.
Clearances for vents above flat or sloped roofs.
Clearances for horizontal vents to combustible projections.
Specifies minimum clearances for appliance and vent components.
Requirements for hearth extensions, if used.
Clearances required for shelving above the appliance.
Rules for combustible materials near the appliance face.
Guidelines for using non-combustible surrounds and trim.
Minimum vertical clearances to combustible mantels.
Steps for removing the appliance from its packaging.
Instructions for safely removing the front glass door.
Check and remove cardboard from pressure relief plates.
Removing logs and volcanic stone from the firebox.
Details on framing the appliance opening and clearances.
Table of dimensions for various models and vent configurations.
Specifies the coaxial DV vent size.
Dimensions of the viewable glass for different models.
Instructions for framing ceiling openings for vertical vents.
Steps to prepare the vent collar for top vent usage.
Steps to prepare the vent collar for rear vent usage.
General guidelines for installing the vent system.
Instructions for installing the vent restrictor for top venting.
Instructions for installing the vent restrictor for rear venting.
Determining vent sections and elbows needed.
How to use telescopic vent sections.
Framing ceiling openings for vertical vents.
Connecting vent sections to the appliance collar.
Connecting multiple vent sections together.
Installing firestop/spacers for ceiling penetrations.
Methods for supporting vertical vent pipes.
Analyze vent routing and determine section quantities.
Cutting and framing the opening in the exterior wall.
Framing ceiling openings for horizontal vent runs.
Connecting vent components to the appliance collar.
Attaching the termination adapter to the vent section.
Installing firestop/spacer at the exterior wall opening.
Installing the square horizontal termination.
Using Secure Flex components with rigid vent sections.
Connecting flexible vent pipe to an adapter.
Routing flexible vent pipe with proper clearances.
Installing firestop/spacers for flex vent penetrations.
Connecting flex vent to the termination.
Wiring diagram for millivolt gas valves and controls.
Wiring diagram for electronic gas valves and controls.
Checking pilot flame and burner operation for millivolt units.
Checking pilot flame and operation for electronic units.
Instructions for placing decorative volcanic stone.
Distributing glowing embers over the burner.
Critical steps for proper log placement to prevent sooting.
Instructions for removing the glass door panel.
Instructions for reinstalling the glass door panel.
Guidelines for achieving proper flame appearance and avoiding soot.
How to adjust air shutters for optimal flame.
Instructions for finishing the wall around the appliance.
How to affix safety instruction labels to controls.
List of available Secure Vent components.
List of available Secure Flex components.
Conversion steps for SIT millivolt systems.
Testing manifold pressure with a manometer.
Replacing the pilot orifice.
Conversion steps for Honeywell electronic valves.
| Brand | Lennox |
|---|---|
| Model | MPD-4035CNM-B |
| Category | Indoor Fireplace |
| Language | English |












