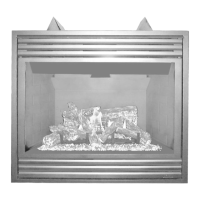Do you have a question about the Lennox MPDR-3328CPM-B and is the answer not in the manual?
Crucial safety warnings regarding burns, fire, explosion, and carbon monoxide.
Procedures for identifying and responding to a gas leak.
Lists items included in the fireplace packaging.
Basic details about the fireplace model and its operation.
Overview of general requirements and safety notes for installation.
Emphasizes installation and repair by qualified professionals.
Details compliance with safety standards and codes.
Outlines specifications and differences between model types.
Specifies inlet and manifold gas pressure requirements for all models.
Provides orifice sizes for natural and propane gas at different elevations.
Guidelines for insulating fireplaces in cold climate installations.
Standards for installing the appliance in manufactured homes.
Recommendations for selecting a safe and functional location for the fireplace.
Specifies required clearances for vertical vent terminations.
Specifies required clearances for horizontal vent terminations.
Detailed table of clearances for horizontal vent terminations.
Minimum clearances required between the appliance/vent and combustibles.
Recommended heights for combustible shelves above the appliance.
Guidelines for non-combustible materials around the fireplace opening.
Illustrates minimum vertical clearances for combustible mantels.
Essential steps to perform before installing the fireplace appliance.
A general order of operations for installing the fireplace.
Details on constructing the fireplace frame and using nailing flanges.
Tables providing specific dimensions for fireplace framing.
Dimensions for framing openings for vertical and horizontal vents.
Information on appliance glass sizes and energy efficiency ratings.
Instructions for routing the 1/2" gas line to the appliance.
Guidance on proper gas line sizing and adherence to codes.
Steps for preparing the appliance's vent collars for use.
Instructions for installing the vent restrictor in top or rear outlets.
General guidance for installing vent systems according to codes.
Tables detailing available vent section lengths and their use.
Diagrams and guidelines for using 90-degree elbows in vertical venting.
Procedures for installing vent sections with offsets.
Steps for connecting vent sections using twist-lock mechanisms.
How to install firestop/spacers through ceilings and walls.
Guidance on using elbows to change vent direction.
Methods for supporting horizontal vent runs to prevent sagging.
Procedures for framing roof openings and installing flashing.
Tables showing allowable horizontal run per vertical vent length.
Notes on using elbows and flex pipe, and joining restrictions.
Tables and figures for vertical venting with multiple elbows.
Steps for analyzing and planning horizontal vent routing.
Procedures for framing openings and attaching vents to the wall.
Method for connecting horizontal vent sections.
Steps for connecting the vent system to the exterior wall termination.
Instructions for installing the termination adapter and wall firestop.
Detailed steps for mounting the SV4.5HT-2 termination.
Tables detailing components for various exterior wall thicknesses.
Configurations for rear and top vent terminations without elbows.
Tables and figures for rear venting with two 90-degree elbows.
Tables and figures for top venting with two 90-degree elbows.
Tables and figures for rear venting with three 90-degree elbows.
Tables and figures for top venting with three 90-degree elbows.
Guidelines for using flexible vent kits and components.
Detailed steps for connecting flex pipes to adapters.
Recommendations for routing and supporting flexible vent sections.
Wiring diagrams for millivolt appliances and optional controls.
Wiring diagrams for electronic appliances and optional controls.
Instructions for wiring optional blower kits for the appliance.
Procedures for safely connecting the gas supply line to the appliance.
Steps for testing gas connections for leaks after installation.
Procedures for verifying proper flame and operation after lighting.
Instructions for placing volcanic stone and glowing embers.
Recommended placement for logs to ensure proper flame appearance.
Critical warnings regarding log installation and appliance use.
Visual guide and instructions for placing logs in the MPD-3328 model.
Visual guide and instructions for placing logs in the MPD-3530 model.
Visual guide and instructions for placing logs in the MPD-4035/4540 models.
Step-by-step guide for handling and installing the glass door assembly.
Information on achieving correct flame appearance and preventing sooting.
Tables to help adjust the air shutter for optimal flame quality.
Detailed steps for adjusting the air shutter for proper flame.
Instructions for installing the appliance hood.
Requirements for finishing the wall around the appliance.
Instructions for applying safety labels to controls and transmitters.
References to diagrams showing proper placement of safety labels.
Catalog numbers and descriptions for Secure Vent components.
Catalog numbers and descriptions for Secure Flex components.
Overview of available gas conversion kits and their purpose.
Initial steps for performing a gas conversion on the appliance.
Detailed procedures for converting millivolt systems.
Detailed procedures for converting electronic systems.
Steps for replacing the pilot orifice during conversion.
Information and steps for replacing burner orifices for conversion.
| Brand | Lennox |
|---|---|
| Model | MPDR-3328CPM-B |
| Category | Indoor Fireplace |
| Language | English |












