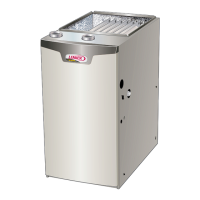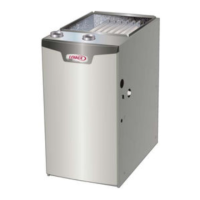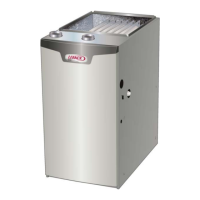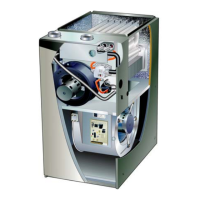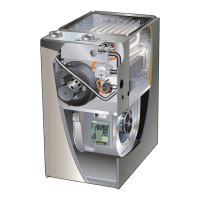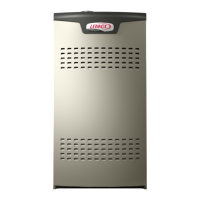Page 19
TABLE 5
Maximum Allowable Vent Length in Feet
NOTE - Size intake and exhaust pipe length separately. Values in table are for Intake OR Exhaust, not combined total. Both Intake
and Exhaust must be same pipe size.
NOTE - Additional vent pipe and elbows used to terminate the vent pipe outside the structure must be included in the total vent
length calculation.
Standard Termination at Elevation 0 - 4500 ft
Number
Of 90°
Elbows
2” Pipe 2-1/2” Pipe 3” Pipe
Model Model Model
030
045
070 090 110 135
030,
045
070 090 110 135
030,
045
070 090 110 135
1 81 66 44 24
n/a
115 115 93 58
n/a
138 137 118 118 114
2 76 61 39 19 110 110 88 53 133 132 113 113 109
3 71 56 34 14 105 105 83 48 128 127 108 108 104
4 66 51 29
n/a
100 100 78 43 123 122 103 103 99
5 61 46 24 95 95 73 38 118 117 98 98 94
6 56 41 19 90 90 68 33 113 112 93 93 89
7 51 36 14 85 85 63 28 108 107 88 88 84
8 46 31
n/a
80 80 58 23 103 102 83 83 79
9 41 26 75 75 53 18 98 97 78 78 74
10 36 21 70 70 48 13 93 92 73 73 69
Standard Termination Elevation 4500 - 10,000 ft
Number
Of 90°
Elbows
2” Pipe 2-1/2” Pipe 3” Pipe
Model Model Model
030,
045
070 090 110 135
030,
045
070 090 110 135
030,
045
070 090 110 135
1 81 66 44
n/a n/a
115 115 93 58
n/a
138 137 118 118 114
2 76 61 39 110 110 88 53 133 132 113 113 109
3 71 56 34 105 105 83 48 128 127 108 108 104
4 66 51 29 100 100 78 43 123 122 103 103 99
5 61 46 24 95 95 73 38 118 117 98 98 94
6 56 41 19 90 90 68 33 113 112 93 93 89
7 51 36 14 85 85 63 28 108 107 88 88 84
8 46 31
n/a
80 80 58 23 103 102 83 83 79
9 41 26 75 75 53 18 98 97 78 78 74
10 36 21 70 70 48 13 93 92 73 73 69

